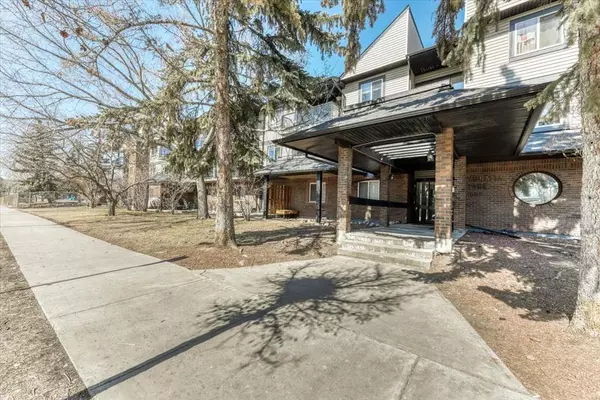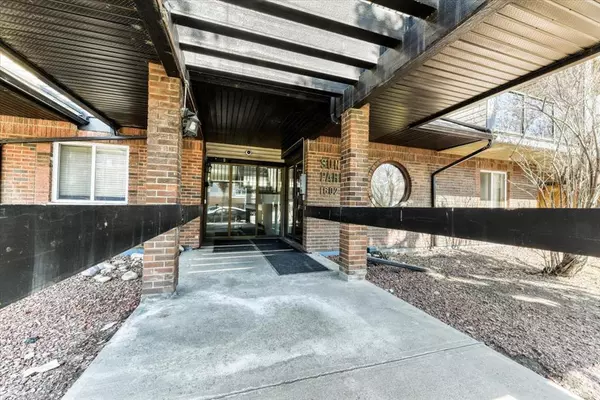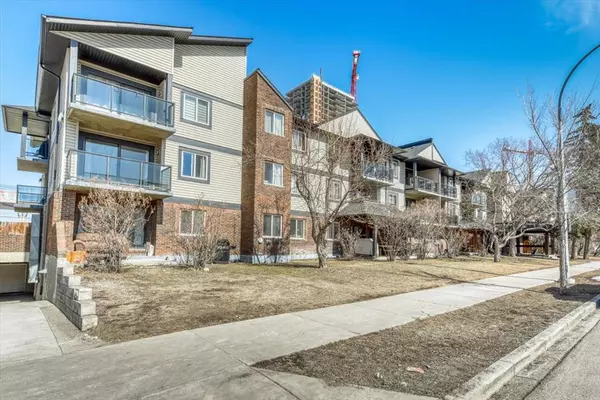For more information regarding the value of a property, please contact us for a free consultation.
Key Details
Sold Price $245,000
Property Type Condo
Sub Type Apartment
Listing Status Sold
Purchase Type For Sale
Square Footage 868 sqft
Price per Sqft $282
Subdivision Sunalta
MLS® Listing ID A2034439
Sold Date 04/28/23
Style Low-Rise(1-4)
Bedrooms 2
Full Baths 1
Condo Fees $561/mo
Originating Board Calgary
Year Built 1980
Annual Tax Amount $1,286
Tax Year 2022
Property Description
Welcome to Sunalta Park, a beautifully maintained concrete building with recently upgraded windows, exterior siding and modern shared lobby. This spacious, top floor corner unit is flooded with natural light due to south and west exposure. With almost 900 sf of living space, this unit is both functional and roomy, featuring 2 bedrooms, a 4 piece bathroom, a beautiful kitchen with immaculately maintained and stylish cabinetry, and the convenience of a European 2-in-1 in-suite laundry. The secured underground parking includes 1 stall and a separate locker for additional storage. Enjoy views of Sunalta Park and Community Garden from your private sun-filled balcony. With quick access to Bow Trail and 14th St, and walking distance to Sunalta C-train station, you are centrally located to enjoy amenities within the immediate neighborhood and beyond. Sunalta is a pedestrian-oriented community with proximity to countless parks, greenspaces, and the scenic Bow River Pathway network. This area borders the city's up and coming West Village, positively influencing the development of new local breweries, the arts scene, and exciting retail opportunities. This is both an incredible investment property, and a vibrant place to call home!
Location
Province AB
County Calgary
Area Cal Zone Cc
Zoning M-H1
Direction S
Interior
Interior Features Laminate Counters
Heating Hot Water, Natural Gas
Cooling None
Flooring Laminate, Tile
Appliance Dishwasher, Electric Range, European Washer/Dryer Combination, Garage Control(s), Microwave Hood Fan, Refrigerator, Window Coverings
Laundry In Unit
Exterior
Parking Features Assigned, Heated Garage, Underground
Garage Description Assigned, Heated Garage, Underground
Community Features Park, Playground, Sidewalks, Street Lights
Amenities Available Parking, Storage, Visitor Parking
Porch Balcony(s)
Exposure S
Total Parking Spaces 1
Building
Story 3
Architectural Style Low-Rise(1-4)
Level or Stories Single Level Unit
Structure Type Brick,Concrete,Vinyl Siding
Others
HOA Fee Include Common Area Maintenance,Heat,Insurance,Parking,Professional Management,Reserve Fund Contributions,Sewer,Water
Restrictions Board Approval
Ownership Private
Pets Allowed Restrictions
Read Less Info
Want to know what your home might be worth? Contact us for a FREE valuation!

Our team is ready to help you sell your home for the highest possible price ASAP
GET MORE INFORMATION





