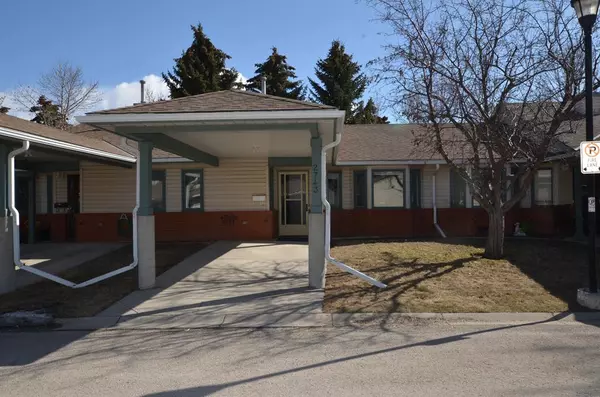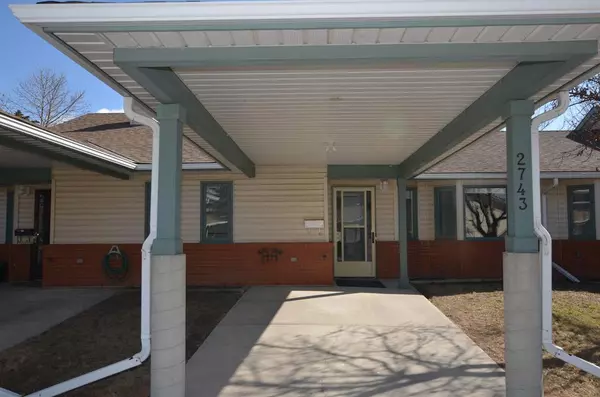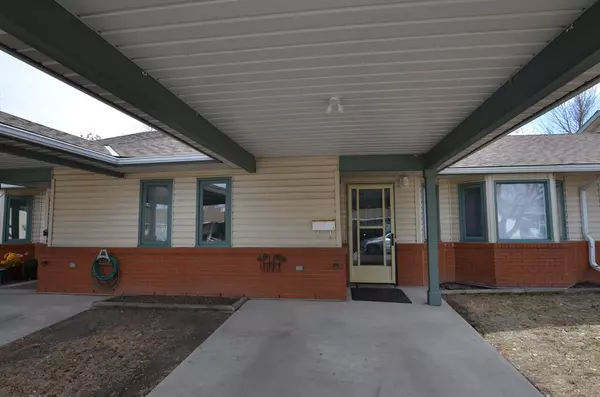For more information regarding the value of a property, please contact us for a free consultation.
Key Details
Sold Price $227,100
Property Type Townhouse
Sub Type Row/Townhouse
Listing Status Sold
Purchase Type For Sale
Square Footage 753 sqft
Price per Sqft $301
Subdivision Dover
MLS® Listing ID A2040713
Sold Date 04/28/23
Style Bungalow
Bedrooms 2
Full Baths 1
Condo Fees $305
Originating Board Calgary
Year Built 1991
Annual Tax Amount $1,308
Tax Year 2022
Lot Size 3,261 Sqft
Acres 0.07
Property Description
DONT MISS THIS RARE OPPORTUNUTY. Welcome to this Bright Sunny and beautiful White Cliff Estates Bungalow style Townhouse Condo with Convenient Front Drive Covered Carport. Backs South to a HUGE Sports Field/ Playground. All viewable from your Kitchen/ Primary Bedroom and your own Enclosed Private Deck. This is a great, Low Turn-Over, in demand Complex. Must be seen for full appreciation. Just Painted and Professionally Cleaned. Enjoy the light coloured Laminate Flooring in the Large Open Style Living room with a lovely Bay Window, (featuring remote controlled blinds!!) Moving through the dining room area you will enjoy the great kitchen with an abundance of cupboards, 3-Door French Doors Refrigerator with Bottom Freezer and Newer Double Stainless Steel Sink overlooking the back deck and Sports Field. Very Quiet and quite possibly one of the best locations in the complex. Just a few steps to the fully equipped Club House. Enjoy the morning sun streaming into the south facing Primary Bedroom. Other bedroom is towards the front separated by the large 4-pce Bath Room/Laundry room for complete privacy. New Hot Water Heater AUGUST 23, 2018 and Furnace Cleaned by Advanpro. The Brick trim on the front really adds to the attractiveness of this home.The Spacious Club House Features Entertainment Function Room with kitchen, Excercise Room, Pool Room, Table Tennis, Shuffle Board , Library or just sit and take time to put that jigsaw puzzle together. Close to many amenities. Easy access to Barlow, Deerfoot & Peigan Trails.
Location
Province AB
County Calgary
Area Cal Zone E
Zoning M-CG d28
Direction N
Rooms
Basement Crawl Space, None
Interior
Interior Features Laminate Counters
Heating Forced Air, Natural Gas
Cooling None
Flooring Carpet, Laminate, Linoleum
Appliance Electric Stove, Range Hood, Refrigerator, Washer/Dryer Stacked, Window Coverings
Laundry In Unit
Exterior
Garage Carport
Garage Description Carport
Fence Partial
Community Features Clubhouse, Park, Playground, Schools Nearby, Shopping Nearby, Street Lights
Amenities Available Clubhouse, Fitness Center, Parking, Recreation Facilities, Visitor Parking
Roof Type Asphalt Shingle
Porch Deck, Patio
Lot Frontage 26.25
Exposure N
Total Parking Spaces 1
Building
Lot Description Backs on to Park/Green Space, City Lot, Close to Clubhouse
Foundation Other
Architectural Style Bungalow
Level or Stories One
Structure Type Concrete,Vinyl Siding
Others
HOA Fee Include Insurance,Maintenance Grounds,Professional Management,Reserve Fund Contributions,Snow Removal,Trash
Restrictions Adult Living
Tax ID 76545656
Ownership Private
Pets Description Restrictions
Read Less Info
Want to know what your home might be worth? Contact us for a FREE valuation!

Our team is ready to help you sell your home for the highest possible price ASAP
GET MORE INFORMATION





