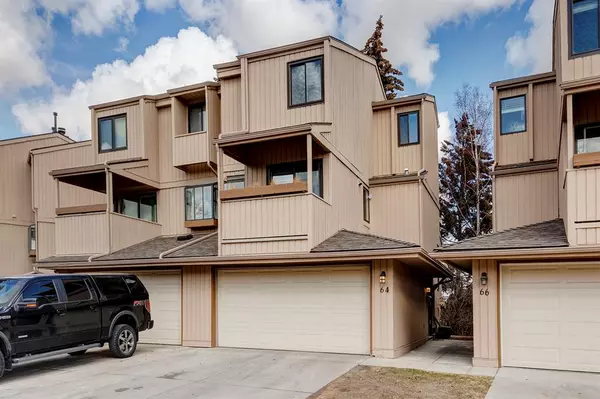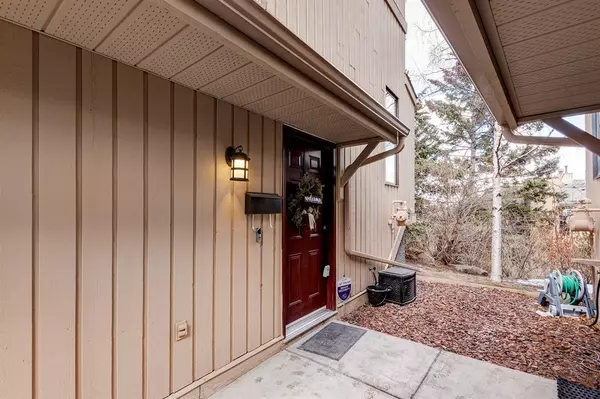For more information regarding the value of a property, please contact us for a free consultation.
Key Details
Sold Price $450,000
Property Type Single Family Home
Sub Type Semi Detached (Half Duplex)
Listing Status Sold
Purchase Type For Sale
Square Footage 1,057 sqft
Price per Sqft $425
Subdivision Beddington Heights
MLS® Listing ID A2039045
Sold Date 04/28/23
Style 5 Level Split,Side by Side
Bedrooms 2
Full Baths 2
Half Baths 1
Condo Fees $379
Originating Board Calgary
Year Built 1980
Annual Tax Amount $1,998
Tax Year 2022
Property Description
This beautiful property just feels like your next home. It was tastefully renovated from top to bottom only a few years ago. The main floor offers a large living room with corner GAS FIREPLACE, access to the private back deck and great sight lines to the kitchen and dining area through the glass railing system. This kitchen is stunning with the quartz counters (including a heated portion to keep your arms warm, in the peninsula), sleek cabinets, GAS STOVE TOP and beautiful hood and backsplash. Right off the kitchen you have an amazing balcony perfect for that cup of morning coffee or evening wine. Upstairs you will find the primary bedroom with a lovely 3 piece ensuite and walk in closet. Also on this level you will find a 4 piece washroom and sizeable second bedroom. Do not forget to check out the insulated and heated, DOUBLE ATTACHED garage which has been upgraded with an epoxy floor including footings, and water resistant vinyl panels on the ceiling and most of the walls. Head downstairs to the very spacious office/den and great laundry area. This home was upgraded to an efficient tankless boiler system that is tied into the fan coil furnace.
Location
Province AB
County Calgary
Area Cal Zone N
Zoning M-C1 d38
Direction S
Rooms
Other Rooms 1
Basement Finished, Full
Interior
Interior Features Breakfast Bar, Ceiling Fan(s), Closet Organizers, No Animal Home, No Smoking Home, Tankless Hot Water
Heating Fan Coil, Forced Air, Natural Gas
Cooling None
Flooring Carpet, Vinyl
Fireplaces Number 1
Fireplaces Type Gas
Appliance Dishwasher, Dryer, Garage Control(s), Gas Stove, Microwave, Oven-Built-In, Range Hood, Refrigerator, Tankless Water Heater, Washer, Window Coverings
Laundry In Basement
Exterior
Parking Features Double Garage Attached, Driveway, Garage Door Opener, Heated Garage, Insulated
Garage Spaces 2.0
Garage Description Double Garage Attached, Driveway, Garage Door Opener, Heated Garage, Insulated
Fence None
Community Features Park, Playground, Schools Nearby, Shopping Nearby, Sidewalks, Street Lights
Amenities Available Snow Removal
Roof Type Asphalt Shingle
Porch Balcony(s), Deck
Exposure S
Total Parking Spaces 4
Building
Lot Description Landscaped, Treed
Foundation Poured Concrete
Architectural Style 5 Level Split, Side by Side
Level or Stories 5 Level Split
Structure Type Wood Siding
Others
HOA Fee Include Common Area Maintenance,Insurance,Maintenance Grounds,Professional Management,Reserve Fund Contributions,Snow Removal
Restrictions None Known
Ownership Private
Pets Allowed Restrictions, Yes
Read Less Info
Want to know what your home might be worth? Contact us for a FREE valuation!

Our team is ready to help you sell your home for the highest possible price ASAP
GET MORE INFORMATION





