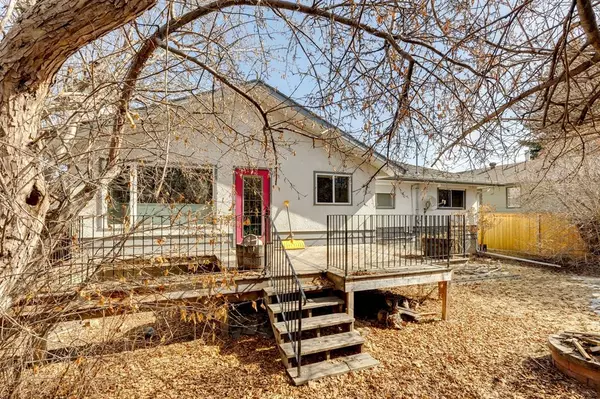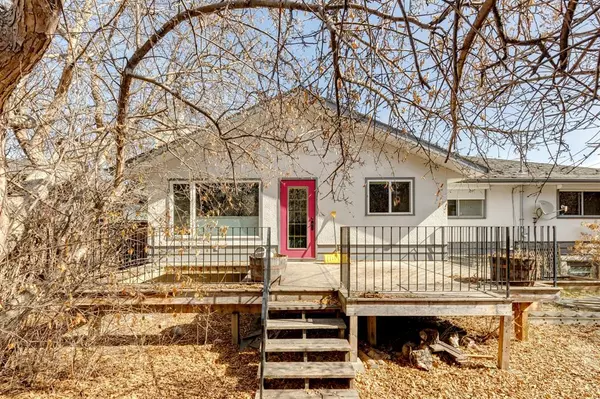For more information regarding the value of a property, please contact us for a free consultation.
Key Details
Sold Price $775,000
Property Type Single Family Home
Sub Type Detached
Listing Status Sold
Purchase Type For Sale
Square Footage 1,658 sqft
Price per Sqft $467
Subdivision Wildwood
MLS® Listing ID A2041399
Sold Date 04/28/23
Style Bungalow
Bedrooms 4
Full Baths 3
Originating Board Calgary
Year Built 1956
Annual Tax Amount $5,390
Tax Year 2022
Lot Size 5,995 Sqft
Acres 0.14
Property Description
Fabulous Opportunity on Highly Desirable Wildwood Drive! This large sprawling 3 bedroom bungalow offers 1658 sq ft above grade on a mature, private 60’ x 100’ lot with attached double garage! This property offers loads of existing value and is prime for Renovation or Redevelopment. Enter to find a bright foyer, huge living room and private dining room with hardwood floors. The back of the property has been completely opened up and features a vaulted ceiling over a large great room with wood burning fireplace + chef’s dream kitchen! The kitchen has gorgeous extensive millwork and offers a SubZero fridge, Wolfe Gas Stove, and Bosch Dishwasher. The great room opens to the rear south facing back deck and beautiful level backyard. Extensive landscaping makes the property completely private! Master bedroom is large with a walk-in closet and private ensuite bath. Two additional main floor bedrooms, both with hardwood floors. The lower level is largely original. There is a developed fourth bedroom and attached ensuite. Huge Attached Double Tandem Garage! Wildwood Drive is one of the premier streets in the city, just steps to Edworthy Park, one of the most significant natural area parks in Calgary. Fabulous Schools, A quiet location, with quick access to downtown and easy access to the mountains. Buyers looking for a property to update…. This is it. Considering a New Build, this 60x100 south backing lot is a must view.
Location
Province AB
County Calgary
Area Cal Zone W
Zoning R-C1
Direction NE
Rooms
Other Rooms 1
Basement Full, Partially Finished
Interior
Interior Features Granite Counters, See Remarks
Heating Forced Air, Natural Gas
Cooling None
Flooring Carpet, Hardwood, Linoleum, Tile
Fireplaces Number 1
Fireplaces Type Wood Burning
Appliance Dishwasher, Gas Stove, Refrigerator, Window Coverings
Laundry In Basement
Exterior
Parking Features Double Garage Attached, Tandem
Garage Spaces 1.0
Garage Description Double Garage Attached, Tandem
Fence Fenced
Community Features Park, Playground, Schools Nearby, Shopping Nearby
Roof Type Asphalt Shingle
Porch Deck
Lot Frontage 59.98
Total Parking Spaces 2
Building
Lot Description Back Lane, Back Yard, Rectangular Lot
Foundation Poured Concrete
Architectural Style Bungalow
Level or Stories One
Structure Type Stone,Stucco,Wood Frame,Wood Siding
Others
Restrictions None Known
Tax ID 76304183
Ownership Private
Read Less Info
Want to know what your home might be worth? Contact us for a FREE valuation!

Our team is ready to help you sell your home for the highest possible price ASAP
GET MORE INFORMATION





