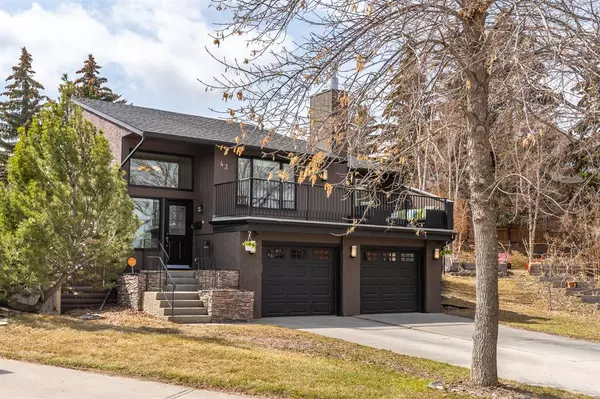For more information regarding the value of a property, please contact us for a free consultation.
Key Details
Sold Price $889,000
Property Type Single Family Home
Sub Type Detached
Listing Status Sold
Purchase Type For Sale
Square Footage 1,382 sqft
Price per Sqft $643
Subdivision Strathcona Park
MLS® Listing ID A2040999
Sold Date 04/27/23
Style Bi-Level
Bedrooms 4
Full Baths 3
Originating Board Calgary
Year Built 1980
Annual Tax Amount $4,593
Tax Year 2022
Lot Size 9,192 Sqft
Acres 0.21
Lot Dimensions Front - 7.8m, Side - 34.8m, Back - 20.7m, Back 21.4m, Side 36.5m
Property Description
OPEN HOUSE - Saturday, April 22 from 12:00 - 2:00 pm. As you drive up to this quiet cul-de-sac, you immediately notice the love and care put into this updated bi-level home in the desirable community of Strathcona Park. Enjoy having the luxury of driving into your oversized heated attached double garage to then find over 2100 sqft of total living space over two levels. The light filled main level has a family friendly open living space with a generous centre island which becomes the hub of the home. Luxury appliances makes cooking a dream. The primary bedroom has patio doors opening onto the SW facing back yard. There is a full wall of custom closets and a 5 piece ensuite filled with natural light from the large window above the soaker tub. Two more bedrooms and 1 full bath complete this open concept main floor. The basement's family room is perfect for movie nights. A large bedroom, good size office, laundry room and another 3 piece bathroom finish off the perfect family home. The front deck is a great space to soak up the morning sun and enjoy the city views. In the afternoon you can BBQ off the expansive west facing deck. This backyard oasis has several levels of Rundle Rock straight from the Banff quarry, making tiered edible gardens (strawberries, blackberries, grapes, and apple tree) tastefully designed with beautiful flowers. All highlighted by the stunning Mayday tree and stone patio to enjoy entertaining or simply hanging out with family. Walking distance to both Olympic Heights School and John Costello Catholic School.
Location
Province AB
County Calgary
Area Cal Zone W
Zoning R-C1
Direction NE
Rooms
Basement Finished, Full
Interior
Interior Features Breakfast Bar, Central Vacuum, Chandelier, Kitchen Island, No Smoking Home, Open Floorplan, Quartz Counters, Recessed Lighting, Soaking Tub, Storage, Vinyl Windows, Wired for Sound
Heating Fireplace(s), Forced Air, Natural Gas
Cooling Central Air
Flooring Carpet, Ceramic Tile, Hardwood, Linoleum
Fireplaces Number 1
Fireplaces Type Family Room, Gas
Appliance Built-In Gas Range, Central Air Conditioner, Dishwasher, Freezer, Garage Control(s), Garburator, Gas Stove, Microwave, Range Hood, Refrigerator, Washer/Dryer Stacked, Window Coverings
Laundry In Basement, Laundry Room
Exterior
Garage Double Garage Attached, Driveway, Garage Faces Front, Heated Garage, Insulated, Workshop in Garage
Garage Spaces 2.0
Garage Description Double Garage Attached, Driveway, Garage Faces Front, Heated Garage, Insulated, Workshop in Garage
Fence Fenced
Community Features Park, Playground, Schools Nearby, Shopping Nearby, Sidewalks, Street Lights
Roof Type Asphalt Shingle
Porch Balcony(s), Deck, Front Porch, Patio, Rear Porch
Lot Frontage 25.76
Exposure NE
Total Parking Spaces 4
Building
Lot Description Back Yard, City Lot, Cul-De-Sac, Lawn, Garden, Landscaped, Many Trees, Pie Shaped Lot, Sloped Up
Foundation Poured Concrete
Architectural Style Bi-Level
Level or Stories Bi-Level
Structure Type Stone,Stucco,Wood Frame,Wood Siding
Others
Restrictions None Known
Tax ID 76844857
Ownership Private
Read Less Info
Want to know what your home might be worth? Contact us for a FREE valuation!

Our team is ready to help you sell your home for the highest possible price ASAP
GET MORE INFORMATION





