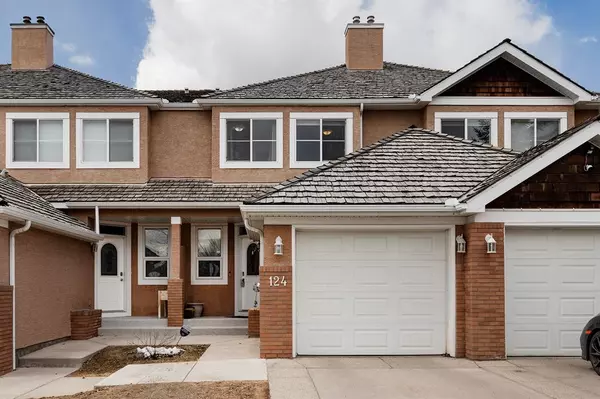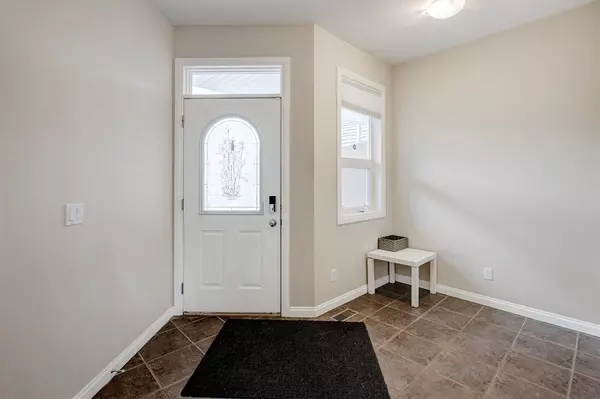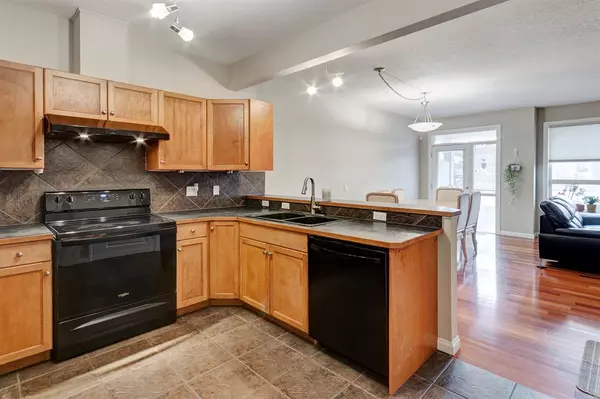For more information regarding the value of a property, please contact us for a free consultation.
Key Details
Sold Price $462,000
Property Type Townhouse
Sub Type Row/Townhouse
Listing Status Sold
Purchase Type For Sale
Square Footage 1,286 sqft
Price per Sqft $359
Subdivision Royal Oak
MLS® Listing ID A2040078
Sold Date 04/27/23
Style 2 Storey
Bedrooms 3
Full Baths 3
Half Baths 1
Condo Fees $333
Originating Board Calgary
Year Built 2004
Annual Tax Amount $2,430
Tax Year 2022
Property Description
Welcome to the beautifully appointed and fully finished executive townhome in popular Royal Oak Estates. Over 1880 Sq. Ft of living space on three levels with total of 3 bedrooms, 3.5 bathrooms and attached garage. An open floor plan with 9' ceilings on the main floor with plenty of natural light, a cozy family room with corner gas fireplace and maple hardwood flooring, formal dining area, gorgeous kitchen featuring maple cabinets, island with breakfast bar and newer appliances. Sit and relax in the sun-soaked dining area or slip outside to enjoy west facing patio with mountain view. The upper-level features a family room/loft with large windows, huge master bedroom with walk-in closet and 4-piece ensuite, a second bedroom and another 4-piece bath. The professionally developed lower walk-out level has an additional bedroom, a full bathroom (4-piece), a large recreational room with huge windows and plenty of storage space. Visitor parking is just steps from your front door, low condo fees, private outdoor living space on your balcony & covered patio are some of the additional features of this home. Close to all amenities, easy access to major roadways and waking distance to the Royal Oak/Tuscany LRT station. For more details, view additional pictures and virtual tour links.
Location
Province AB
County Calgary
Area Cal Zone Nw
Zoning M-CG d30
Direction E
Rooms
Other Rooms 1
Basement Separate/Exterior Entry, Finished, Full
Interior
Interior Features Breakfast Bar, Closet Organizers, High Ceilings, Kitchen Island, No Animal Home, No Smoking Home, See Remarks, Separate Entrance, Storage, Vinyl Windows
Heating Fireplace(s), Forced Air
Cooling Other
Flooring Carpet, Hardwood, Tile
Fireplaces Number 1
Fireplaces Type Gas
Appliance Dishwasher, Dryer, Electric Stove, Garage Control(s), Refrigerator, Stove(s), Window Coverings
Laundry In Unit, Lower Level
Exterior
Parking Features Driveway, Front Drive, Guest, See Remarks, Single Garage Attached
Garage Spaces 229.0
Garage Description Driveway, Front Drive, Guest, See Remarks, Single Garage Attached
Fence Fenced
Community Features Park, Playground, Shopping Nearby, Street Lights
Amenities Available Park, Parking, Snow Removal, Trash, Visitor Parking
Roof Type Cedar Shake
Porch Deck, Patio
Exposure E
Total Parking Spaces 2
Building
Lot Description Back Yard, City Lot, Garden, Landscaped, See Remarks, Views
Foundation Poured Concrete
Architectural Style 2 Storey
Level or Stories Two
Structure Type Brick,Stucco,Wood Frame
Others
HOA Fee Include Insurance,Maintenance Grounds,Parking,Professional Management,Reserve Fund Contributions,Snow Removal,Trash
Restrictions Restrictive Covenant-Building Design/Size
Ownership Private
Pets Allowed Yes
Read Less Info
Want to know what your home might be worth? Contact us for a FREE valuation!

Our team is ready to help you sell your home for the highest possible price ASAP
GET MORE INFORMATION





