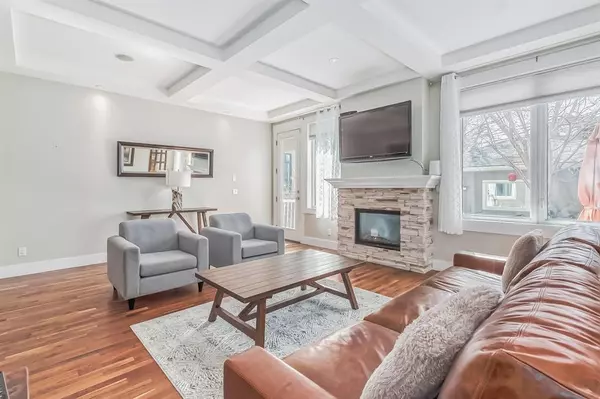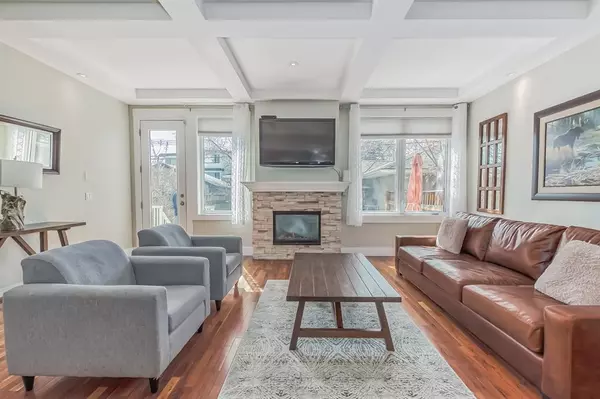For more information regarding the value of a property, please contact us for a free consultation.
Key Details
Sold Price $795,000
Property Type Single Family Home
Sub Type Semi Detached (Half Duplex)
Listing Status Sold
Purchase Type For Sale
Square Footage 1,826 sqft
Price per Sqft $435
Subdivision West Hillhurst
MLS® Listing ID A2038219
Sold Date 04/27/23
Style 2 Storey,Side by Side
Bedrooms 4
Full Baths 3
Half Baths 1
Originating Board Calgary
Year Built 2007
Annual Tax Amount $5,494
Tax Year 2022
Lot Size 3,100 Sqft
Acres 0.07
Property Description
A New York inspired design, located at the end of a Cul-de-Sac, (a rarity in West Hillhurst, is this impeccably stylish home with 9-foot coffered ceilings in the main living area, rich Brazilian hardwood floors, that welcomes you into the sunkist living room, is warm & inviting with a modern flair. The kitchen is accented with the Caesar-Stone Accented Centre Island, Granite Counters, high end appliances and Grohe fixtures. For those that truly like to cook, and utilize their cookware, there is no shortage of storage. The formal dining area brings back that atmosphere, of memorable dinner conversations during the holidays or with friends. The primary bedroom has 11 foot ceilings complete with a walk-in closet and a luxurious ensuite. Finishing's in the ensuite include, Grohe Faucets, travertine tile, dual sinks, soaker tub and shower. The 2nd & 3rd Bedrooms are spacious and share a 4piece Bath. A well laid out basement is great for enjoying the newest release, enjoying a beverage with friends in a game of foosball and offering the 4th slumber quarters complete with 4-piece bath. The South facing backyard patio is laid with Aggregate with a side flower bed and hot tub well positioned in the yard. Easy access to detached garage. Close to shops, restaurants, river pathways, downtown Foothills, Children's Hospitals and just a few lights to your Rocky Mountain getaway.
Location
Province AB
County Calgary
Area Cal Zone Cc
Zoning R-C2
Direction N
Rooms
Other Rooms 1
Basement Finished, Full
Interior
Interior Features Bar, Central Vacuum, Double Vanity, High Ceilings, Jetted Tub, Kitchen Island, No Smoking Home
Heating Central, Natural Gas
Cooling Other
Flooring Carpet, Hardwood, Tile
Fireplaces Number 1
Fireplaces Type Gas
Appliance Bar Fridge, Dishwasher, Freezer, Garage Control(s), Garburator, Gas Range, Range Hood, Refrigerator, Washer/Dryer, Water Softener, Window Coverings
Laundry Upper Level
Exterior
Parking Features Alley Access, Double Garage Detached
Garage Spaces 2.0
Garage Description Alley Access, Double Garage Detached
Fence Fenced
Community Features Park, Playground, Schools Nearby, Shopping Nearby, Sidewalks, Street Lights
Roof Type Asphalt
Porch Patio
Lot Frontage 28.12
Exposure N
Total Parking Spaces 2
Building
Lot Description Back Lane, Cul-De-Sac, Lawn, Landscaped, Rectangular Lot
Foundation Poured Concrete
Architectural Style 2 Storey, Side by Side
Level or Stories Two
Structure Type Stone,Stucco,Wood Frame
Others
Restrictions None Known
Tax ID 76307583
Ownership Private
Read Less Info
Want to know what your home might be worth? Contact us for a FREE valuation!

Our team is ready to help you sell your home for the highest possible price ASAP
GET MORE INFORMATION





