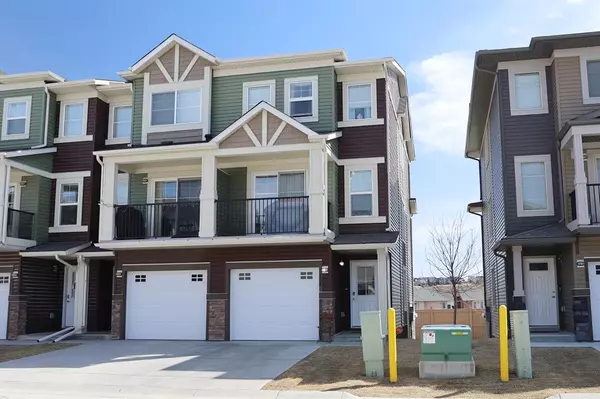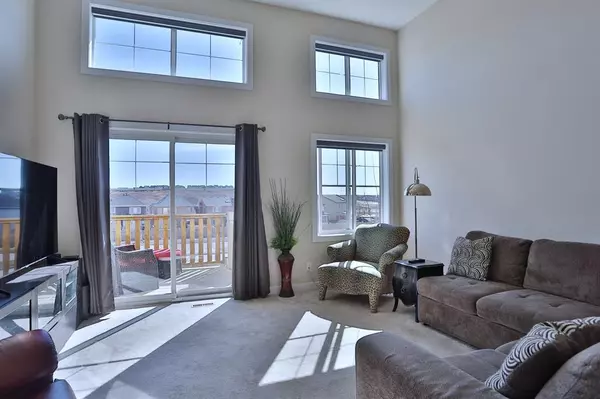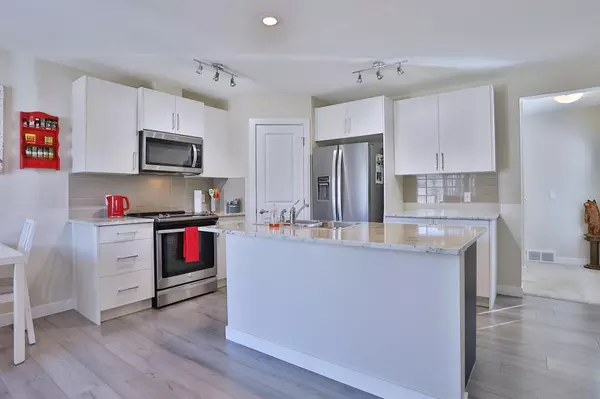For more information regarding the value of a property, please contact us for a free consultation.
Key Details
Sold Price $429,900
Property Type Townhouse
Sub Type Row/Townhouse
Listing Status Sold
Purchase Type For Sale
Square Footage 1,311 sqft
Price per Sqft $327
Subdivision Sage Hill
MLS® Listing ID A2040381
Sold Date 04/27/23
Style 4 Level Split
Bedrooms 3
Full Baths 2
Half Baths 1
Condo Fees $265
Originating Board Calgary
Year Built 2018
Annual Tax Amount $2,216
Tax Year 2022
Lot Size 1,926 Sqft
Acres 0.04
Property Description
Here in the popular Symons Valley community of Sage Hill is this fantastic townhouse in VERONA TOWNHOMES from Trico Homes. Walking distance to area parks & trails, this 3 bedroom end unit enjoys designer kitchen with stainless steel appliances, upgraded granite countertops, ample parking in the single garage & driveway plus 3 decks for your outdoor pleasure. Simply the perfect home for the young family, this lovely condo has a sun-drenched living room with soaring 12.5ft ceilings & remote-controlled blinds, & the open concept kitchen/dining room comes complete with laminate floors & walk-in pantry, soft-close cabinetry & Whirlpool stainless steel appliances. On the way up to the bedroom level is your handy insuite laundry with stacking Whirlpool washer & dryer. Both of the upstairs bedrooms have their own ensuites & great closet space; the West-facing master has a huge closet & ensuite with granite-topped double vanities & walk-in shower, while the 2nd bedroom has a walk-in closet & ensuite with shower/tub & granite counters. The walkout level is finished with a 3rd bedroom (or rec room) with brand new vinyl plank floors & access to the covered patio, & in the walk-in closet there is roughed-in plumbing for another bathroom. There are gas hook-ups for your BBQ on both the walkout patio & balcony off the dining room. Pet-friendly complex with lots of visitor parking & playground for the kids, monthly fees include snow removal & grass cutting. Only minutes to both Creekside & Sage Hill Crossing shopping centers, & quick easy access to Stoney & Deerfoot Trails to take you to downtown, airport & beyond!
Location
Province AB
County Calgary
Area Cal Zone N
Zoning R-2M
Direction W
Rooms
Other Rooms 1
Basement Finished, Walk-Out
Interior
Interior Features Bathroom Rough-in, Ceiling Fan(s), Double Vanity, Granite Counters, High Ceilings, Kitchen Island, Pantry, Storage, Walk-In Closet(s)
Heating Forced Air, Natural Gas
Cooling None
Flooring Carpet, Laminate, Linoleum, Vinyl Plank
Appliance Dishwasher, Dryer, Electric Stove, Microwave Hood Fan, Refrigerator, Washer, Window Coverings
Laundry In Unit
Exterior
Parking Features Garage Door Opener, Garage Faces Front, Single Garage Attached
Garage Spaces 1.0
Garage Description Garage Door Opener, Garage Faces Front, Single Garage Attached
Fence Partial
Community Features Park, Playground, Shopping Nearby
Amenities Available Visitor Parking
Roof Type Asphalt Shingle
Porch Balcony(s), Patio
Lot Frontage 22.08
Exposure W
Total Parking Spaces 2
Building
Lot Description Back Yard, Front Yard, Low Maintenance Landscape, No Neighbours Behind, Underground Sprinklers, Rectangular Lot
Foundation Poured Concrete
Architectural Style 4 Level Split
Level or Stories 4 Level Split
Structure Type Stone,Vinyl Siding,Wood Frame
Others
HOA Fee Include Amenities of HOA/Condo,Common Area Maintenance,Insurance,Maintenance Grounds,Professional Management,Reserve Fund Contributions,Snow Removal
Restrictions Pet Restrictions or Board approval Required
Tax ID 76588752
Ownership Private
Pets Allowed Restrictions
Read Less Info
Want to know what your home might be worth? Contact us for a FREE valuation!

Our team is ready to help you sell your home for the highest possible price ASAP




