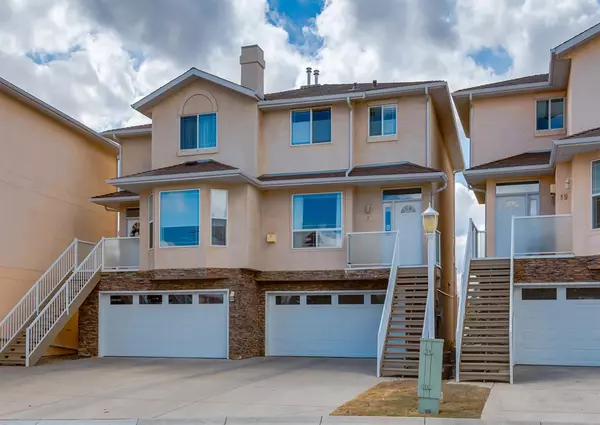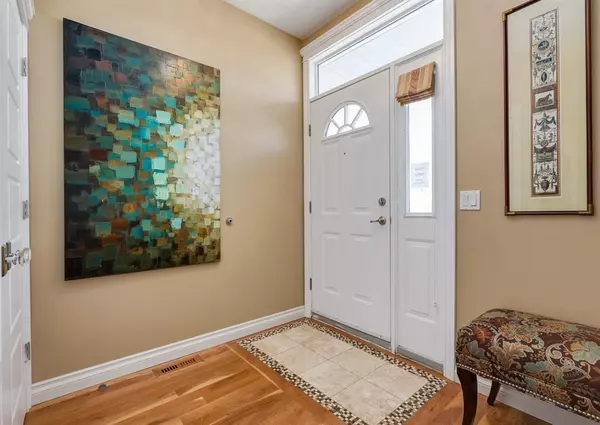For more information regarding the value of a property, please contact us for a free consultation.
Key Details
Sold Price $523,600
Property Type Townhouse
Sub Type Row/Townhouse
Listing Status Sold
Purchase Type For Sale
Square Footage 1,689 sqft
Price per Sqft $310
Subdivision Country Hills
MLS® Listing ID A2039825
Sold Date 04/27/23
Style 3 Storey
Bedrooms 2
Full Baths 2
Half Baths 2
Condo Fees $474
Originating Board Calgary
Year Built 1999
Annual Tax Amount $2,470
Tax Year 2022
Lot Size 1,991 Sqft
Acres 0.05
Property Description
Beautifully, fully renovated and MOVE IN ready - offering one of the best locations in the complex backing south & west overlooking the golf course, this amazing townhome with double front attached garage offers nearly 1700 SF of gorgeous living space! Spacious and wide floor plan offers a generous, large living room with corner gas fireplace, dining room with custom built-ins, lovely kitchen with full height mocha cabinets, quartz waterfall style countertop, high-end stainless steel appliances, sunny nook with patio doors to the sun-bathed SW balcony. 2 pc designer bath and on-site finished ¾”rustic cherry wood floors complete the level. Upper floor is a showstopper, with 2 primary bedrooms, each with walk in closets and gorgeous ensuite baths (both with double vanities), plus laundry on this floor. Lower level offers a multi-function den/office/flex room with 2 pc bath, access to the garage and patio. This home showcases many upgrades and features: fully air conditioned, GE Profile gas stove, Meile counter depth fridge & dishwasher, all new mill work and solid core doors throughout, heated bathroom floors in the ensuites, knock-down ceilings, upgraded lighting and hardware, new patio doors, new decks front and back. You'll love the superb location both in the complex and the great access to major arteries, shopping and services. With everything this home offers, it has to be seen to be believed – book your viewing today!
Location
Province AB
County Calgary
Area Cal Zone N
Zoning M-CG d26
Direction NE
Rooms
Other Rooms 1
Basement None
Interior
Interior Features Bookcases, Closet Organizers, Double Vanity, Granite Counters, Recessed Lighting, Soaking Tub, Vinyl Windows
Heating Forced Air, Natural Gas
Cooling Central Air
Flooring Carpet, Hardwood, Tile
Fireplaces Number 1
Fireplaces Type Gas, Glass Doors, Living Room, Mantle, Tile
Appliance Central Air Conditioner, Dryer, Electric Stove, Freezer, Garage Control(s), Microwave, Range Hood, Refrigerator, Washer, Window Coverings, Wine Refrigerator
Laundry In Hall, Upper Level
Exterior
Parking Features Double Garage Attached, Driveway, Garage Door Opener, Garage Faces Front, Insulated, Parking Pad
Garage Spaces 2.0
Garage Description Double Garage Attached, Driveway, Garage Door Opener, Garage Faces Front, Insulated, Parking Pad
Fence None
Community Features Park, Playground, Schools Nearby, Shopping Nearby, Sidewalks, Street Lights
Amenities Available Parking
Roof Type Asphalt Shingle
Porch Balcony(s), Patio
Lot Frontage 13.45
Exposure NE
Total Parking Spaces 4
Building
Lot Description Cul-De-Sac
Foundation Poured Concrete
Architectural Style 3 Storey
Level or Stories Three Or More
Structure Type Stucco,Wood Frame
Others
HOA Fee Include Common Area Maintenance,Insurance,Maintenance Grounds,Professional Management,Reserve Fund Contributions,Sewer,Snow Removal,Trash,Water
Restrictions Airspace Restriction,Pet Restrictions or Board approval Required,Pets Allowed,Restrictive Covenant-Building Design/Size,Utility Right Of Way
Tax ID 76672134
Ownership Private
Pets Allowed Restrictions, Yes
Read Less Info
Want to know what your home might be worth? Contact us for a FREE valuation!

Our team is ready to help you sell your home for the highest possible price ASAP




