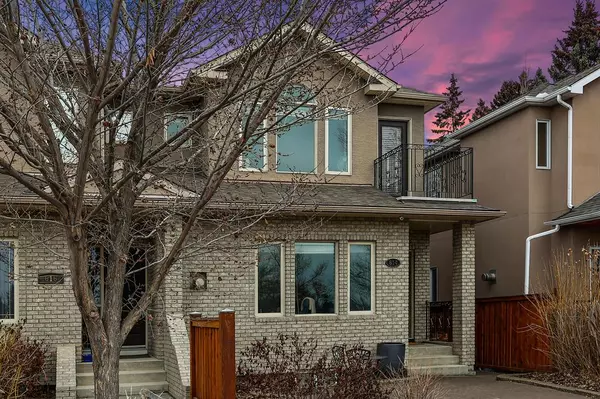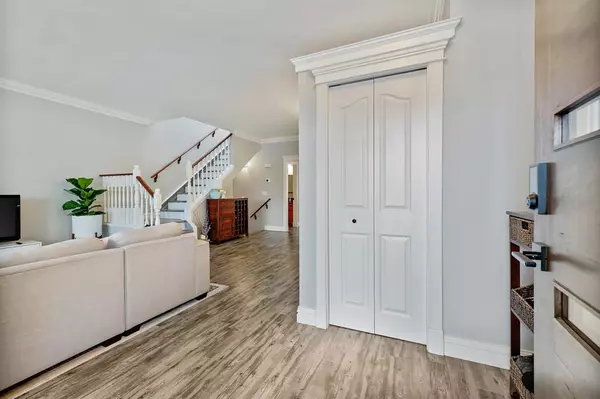For more information regarding the value of a property, please contact us for a free consultation.
Key Details
Sold Price $748,000
Property Type Single Family Home
Sub Type Semi Detached (Half Duplex)
Listing Status Sold
Purchase Type For Sale
Square Footage 1,553 sqft
Price per Sqft $481
Subdivision Windsor Park
MLS® Listing ID A2041913
Sold Date 04/27/23
Style 2 Storey,Side by Side
Bedrooms 3
Full Baths 3
Half Baths 1
Originating Board Calgary
Year Built 1996
Annual Tax Amount $3,893
Tax Year 2022
Lot Size 3,132 Sqft
Acres 0.07
Property Description
Located inWindsor park, one of Calgary's most desirable communities and nestled between Calgary's highest end neighbourhoods Belair and Mount Royal, this highly upgraded home is a dream home come true! Large windows allow sunshine to flood in the open concept plan and fill the 9' tall main floors with natural light. The kitchen is every home chefs dream with a waterfall quarts counter and top of the line designer appliances. Perfect for family get togethers or to entertain friends. The Great room is ideal for lounging on a sunny weekend or to just unwind and relax after work. The master ensuite looks like it came straight from the page of a home design magazine. With a custom glass shower, stand alone tub and high end cabinets and counters. Built-ins for the master walk in closet add additional space and a luxury feel you would expect in a high end inner city home. With a vaulted master bedroom and hardwood for all the upper floors, you get and luxury feel in every room of this home. The fully delayed basement is perfect for movie or game nights as well is a private space for quests who are staying over. Pride of ownership gleams from every corner. This home truly has to be seen in person to be appreciated!
Location
Province AB
County Calgary
Area Cal Zone Cc
Zoning R-C2
Direction S
Rooms
Other Rooms 1
Basement Finished, Full
Interior
Interior Features Built-in Features, Double Vanity, Kitchen Island, Pantry, Soaking Tub
Heating Forced Air, Natural Gas
Cooling None
Flooring Carpet, Hardwood, Tile
Fireplaces Number 1
Fireplaces Type Gas, Living Room
Appliance Dishwasher, Dryer, Garage Control(s), Gas Stove, Microwave, Range Hood, Refrigerator, Washer, Window Coverings
Laundry Main Level
Exterior
Parking Features Alley Access, Double Garage Detached
Garage Spaces 2.0
Garage Description Alley Access, Double Garage Detached
Fence Fenced
Community Features Park, Schools Nearby, Playground, Shopping Nearby
Roof Type Asphalt Shingle
Porch Deck, Front Porch, Patio
Lot Frontage 25.62
Exposure S
Total Parking Spaces 2
Building
Lot Description Back Lane, Low Maintenance Landscape, Rectangular Lot
Foundation Poured Concrete
Architectural Style 2 Storey, Side by Side
Level or Stories Two
Structure Type Brick,Stucco,Wood Frame
Others
Restrictions None Known
Tax ID 76670330
Ownership Private
Read Less Info
Want to know what your home might be worth? Contact us for a FREE valuation!

Our team is ready to help you sell your home for the highest possible price ASAP
GET MORE INFORMATION





