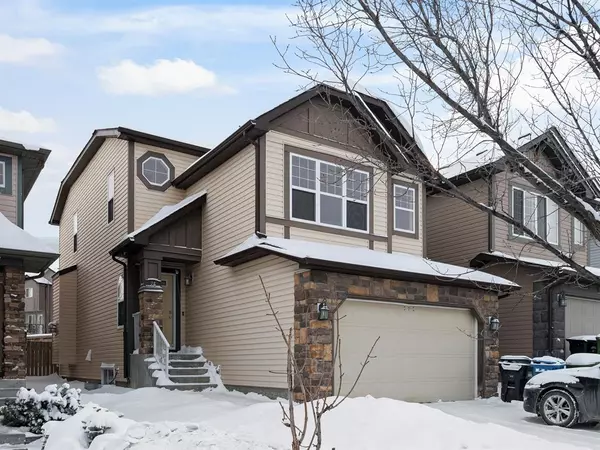For more information regarding the value of a property, please contact us for a free consultation.
Key Details
Sold Price $585,000
Property Type Single Family Home
Sub Type Detached
Listing Status Sold
Purchase Type For Sale
Square Footage 1,773 sqft
Price per Sqft $329
Subdivision Kincora
MLS® Listing ID A2036085
Sold Date 04/26/23
Style 2 Storey
Bedrooms 4
Full Baths 2
Half Baths 1
HOA Fees $17/ann
HOA Y/N 1
Originating Board Calgary
Year Built 2008
Annual Tax Amount $3,160
Tax Year 2022
Lot Size 3,164 Sqft
Acres 0.07
Property Description
*Back on the market due to financing* Check out this fantastic chance to grow your family in desirable Kincora! This ready-to-move-in, detached home has everything you want for your family; you'll love the large bonus room upstairs for family movie nights. The big and bright master, with separate ensuite and walk-in closet, give Mom & Dad all the private space they need. 2 more spacious bedrooms, full bath, and the ever-important upstairs laundry room (with storage!) round out the upstairs. On the main, you'll love entertaining under your 9-foot ceilings, in the open kitchen/living room space with center island, gas fireplace, and sunny and bright windows overlooking your south-facing yard. A corner-pantry, lots of cabinets, and massive front-hall closet are perfect for storage, but the sunken mud-room and 1/2 bath, off your double attached garage, is a real highlight, providing space for all your bags 'n' boots. The basement is partly finished, with a 4th bedroom (great for a gym or office), as well as loads of potential for more storage or play areas for the kids (under the mudroom is a perfect spot for a cozy play-house!). A 10-minute walk sees you at either Creekside mall or Sage Hill plaza, with tons of food and shopping options (including Brokin' Yolk, the best breakfast place in town!), and your family will delight in the nearby playgrounds, green spaces, and ravine walking paths that Kincora has to offer. Book your showing today, before it's snapped up!
Location
Province AB
County Calgary
Area Cal Zone N
Zoning R-1N
Direction N
Rooms
Other Rooms 1
Basement Full, Partially Finished
Interior
Interior Features High Ceilings, Kitchen Island, No Smoking Home, Vinyl Windows
Heating Forced Air, Natural Gas
Cooling None
Flooring Carpet, Hardwood, Tile
Fireplaces Number 1
Fireplaces Type Gas, Living Room
Appliance Dishwasher, Dryer, Garage Control(s), Garburator, Range Hood, Refrigerator, Stove(s), Washer
Laundry Upper Level
Exterior
Parking Features Double Garage Attached, Garage Door Opener
Garage Spaces 2.0
Garage Description Double Garage Attached, Garage Door Opener
Fence Fenced
Community Features Park, Schools Nearby, Playground, Shopping Nearby
Amenities Available None
Roof Type Asphalt Shingle
Porch Deck
Lot Frontage 30.15
Total Parking Spaces 4
Building
Lot Description Back Yard, Lawn, Landscaped, Rectangular Lot
Foundation Poured Concrete
Architectural Style 2 Storey
Level or Stories Two
Structure Type Vinyl Siding,Wood Frame
Others
Restrictions None Known
Tax ID 76309377
Ownership Private
Read Less Info
Want to know what your home might be worth? Contact us for a FREE valuation!

Our team is ready to help you sell your home for the highest possible price ASAP
GET MORE INFORMATION





