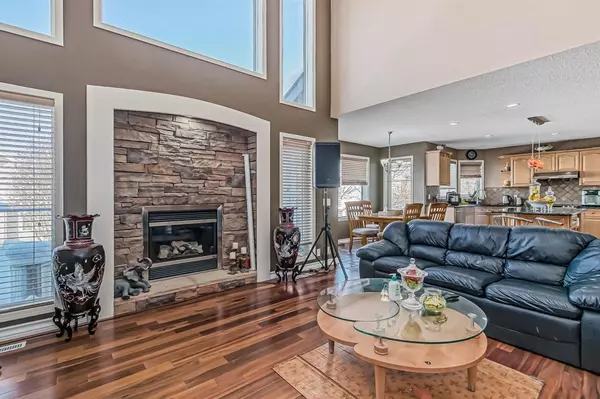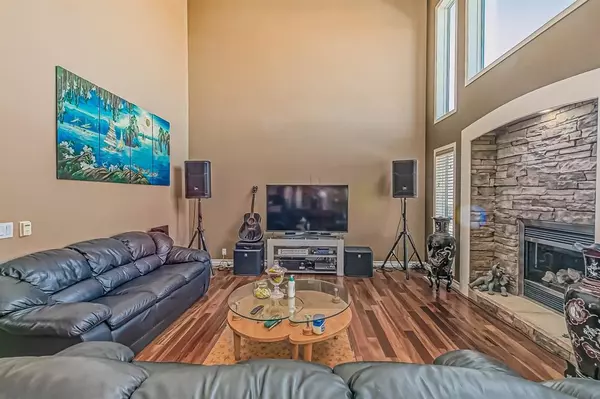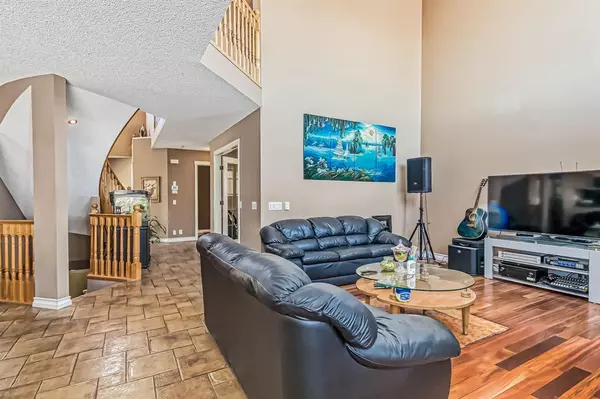For more information regarding the value of a property, please contact us for a free consultation.
Key Details
Sold Price $718,000
Property Type Single Family Home
Sub Type Detached
Listing Status Sold
Purchase Type For Sale
Square Footage 2,289 sqft
Price per Sqft $313
Subdivision Cranston
MLS® Listing ID A2024298
Sold Date 04/26/23
Style 2 Storey
Bedrooms 4
Full Baths 3
Half Baths 1
HOA Fees $12/ann
HOA Y/N 1
Originating Board Calgary
Year Built 2000
Annual Tax Amount $4,196
Tax Year 2022
Lot Size 5,349 Sqft
Acres 0.12
Property Description
Exceptional value in this well maintained, renovated home. Features open 17ft high ceiling in the front foyer and the living room and open to above high ceiling in the Family room, 3 bedrooms on the 2nd floor, 1 bedroom in the basement, den/office on the main floor, and 4 bathrooms. This beautiful family two story home is located on a large beautiful fenced lot. Nestled in a quiet cul de sac, close to schools, walking paths, and a playground. On entry to the home you are greeted by the front foyer open to the bright living/dining room. The family room has a lovely fireplace (gas) with stone surround, large windows offering an abundance of natural light & a view of the beautiful backyard. The spacious renovated kitchen has Granite countertops, corner pantry and plenty of cupboard/cabinets for family gatherings and opens to the dining nook & family room. Convenient located main floor laundry. The 2nd floor features a large master bedroom with a 4 pc. ensuite and a walk in closet, 4 pc Main bathroom & 2 more good size bedrooms. Fully developed basement with recreational room, 5th bedroom and a 4 pcs bathroom. Some of the recent upgrades to this home are Hardwood flooring on the main and second floor, kitchen, Ceramic tiles flooring, & some fresh paint (2023). This is a great property in a wonderful location and close to all levels of amenities! Seller has permits. Click above for a 3D walk through tour. Don't miss your opportunity to check this one out before it is gone.
Location
Province AB
County Calgary
Area Cal Zone Se
Zoning R-1
Direction SE
Rooms
Other Rooms 1
Basement Finished, Full
Interior
Interior Features French Door, Granite Counters, High Ceilings, Jetted Tub, Kitchen Island, Open Floorplan, Pantry, Walk-In Closet(s)
Heating Forced Air, Natural Gas
Cooling Central Air
Flooring Carpet, Ceramic Tile, Hardwood
Fireplaces Number 1
Fireplaces Type Gas, Living Room, Mantle, Masonry, See Remarks
Appliance Central Air Conditioner, Dishwasher, Dryer, Electric Range, Garage Control(s), Range Hood, Refrigerator, Washer, Window Coverings
Laundry Main Level
Exterior
Parking Features Double Garage Attached
Garage Spaces 2.0
Garage Description Double Garage Attached
Fence Fenced
Community Features Golf, Schools Nearby, Shopping Nearby
Amenities Available Other
Roof Type Asphalt Shingle
Porch Deck, Patio, See Remarks
Lot Frontage 11.55
Total Parking Spaces 4
Building
Lot Description Landscaped, See Remarks
Foundation Poured Concrete
Architectural Style 2 Storey
Level or Stories Two
Structure Type Wood Frame
Others
Restrictions None Known
Tax ID 76623023
Ownership Private
Read Less Info
Want to know what your home might be worth? Contact us for a FREE valuation!

Our team is ready to help you sell your home for the highest possible price ASAP
GET MORE INFORMATION





