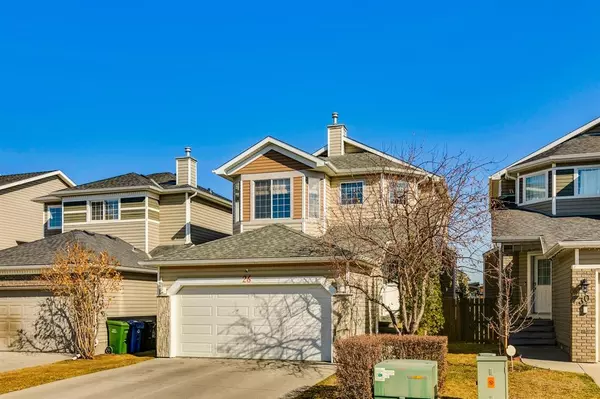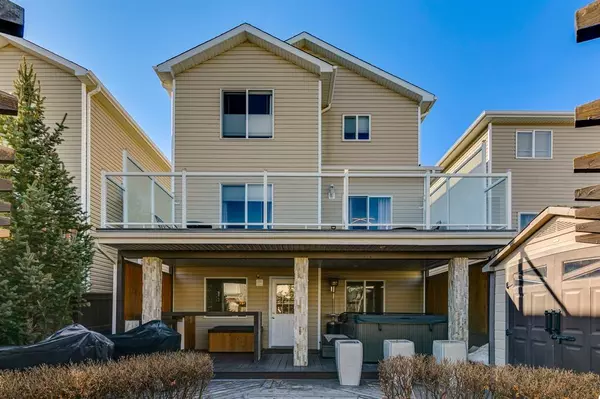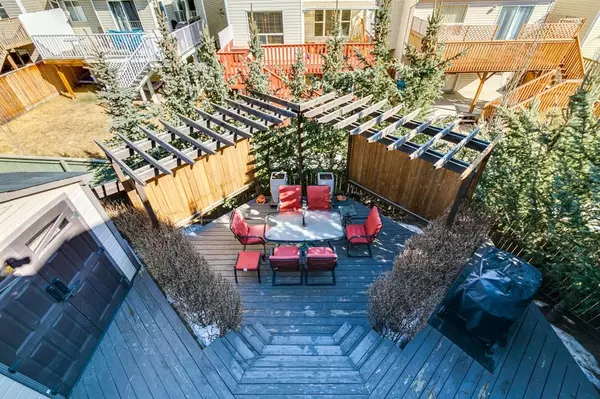For more information regarding the value of a property, please contact us for a free consultation.
Key Details
Sold Price $655,288
Property Type Single Family Home
Sub Type Detached
Listing Status Sold
Purchase Type For Sale
Square Footage 1,476 sqft
Price per Sqft $443
Subdivision Royal Oak
MLS® Listing ID A2040014
Sold Date 04/26/23
Style 2 Storey
Bedrooms 4
Full Baths 3
Half Baths 1
Originating Board Calgary
Year Built 2003
Annual Tax Amount $3,313
Tax Year 2022
Lot Size 3,379 Sqft
Acres 0.08
Property Description
This home exudes sophistication, with living space that can accommodate a growing family. Whether you need space for a home office, a playroom, or a guest room, this property can adapt to your changing needs. This immaculate home with attention to detail features = Moka Java engineered hardwood, quarts counter tops with water fall on 2 sides, custom blinds, custom glide -out shelves, newly painted, stylish flush mount LED lighting throughout home, new baseboards, newer windows and trim, functional built in’s & storage, new curtain rods and window coverings and more. This home offers a walk out basement which includes full kitchen, living room, bedroom and bathroom. You're outdoor living space with views starts on your large vinyl deck which have glass and aluminum deck railing and privacy screens. Your lower level you walk out to your private back yard oasis with hot tub, few teared decks, additional living space and completed withstand up bar, storage, shed and pergolas ideal for entertaining. Enjoy the convenience and comfort of a home that has been updated to meet the demands of modern living. Royal Oaks neighborhood has great proximity to schools, parks, shopping, coffee shops, eaters and all other amenities your lifestyle requires.
Location
Province AB
County Calgary
Area Cal Zone Nw
Zoning R-C1N
Direction SW
Rooms
Other Rooms 1
Basement Separate/Exterior Entry, Finished, Walk-Out
Interior
Interior Features No Animal Home, No Smoking Home, Open Floorplan, Pantry, Quartz Counters, Storage, Vinyl Windows
Heating Forced Air
Cooling None
Flooring Ceramic Tile, Hardwood
Fireplaces Number 1
Fireplaces Type Decorative, Family Room, Gas, Mantle
Appliance Dishwasher, Dryer, Electric Stove, Microwave, Microwave Hood Fan, Refrigerator, Washer, Window Coverings
Laundry Main Level
Exterior
Parking Features Double Garage Attached
Garage Spaces 2.0
Garage Description Double Garage Attached
Fence Fenced
Community Features Park, Schools Nearby, Pool, Sidewalks, Street Lights, Shopping Nearby
Roof Type Asphalt Shingle
Porch Balcony(s), Deck, Enclosed, Screened, See Remarks
Lot Frontage 32.15
Total Parking Spaces 4
Building
Lot Description Back Yard, Few Trees, Garden, Gentle Sloping, Landscaped
Foundation Poured Concrete
Architectural Style 2 Storey
Level or Stories Two
Structure Type Stone,Stucco,Unknown,Vinyl Siding,Wood Frame
Others
Restrictions None Known
Tax ID 76600703
Ownership Private
Read Less Info
Want to know what your home might be worth? Contact us for a FREE valuation!

Our team is ready to help you sell your home for the highest possible price ASAP
GET MORE INFORMATION





