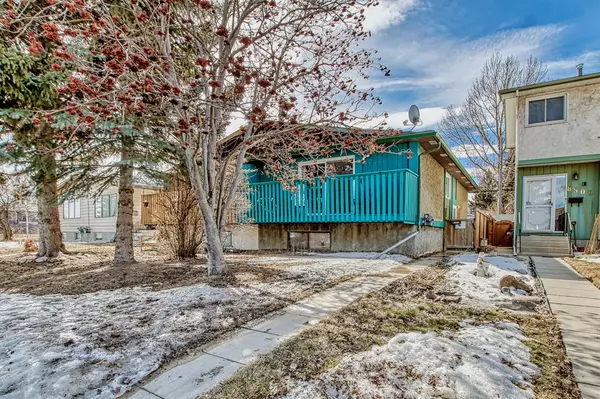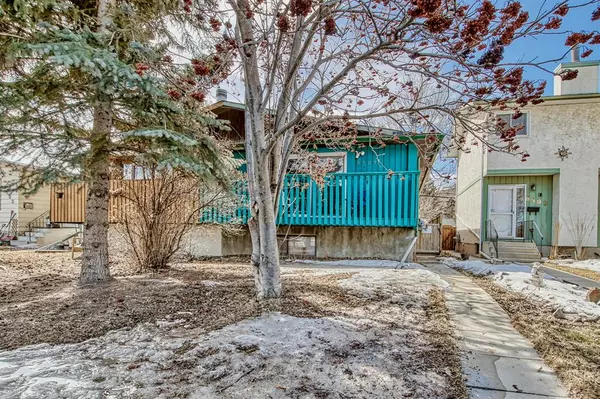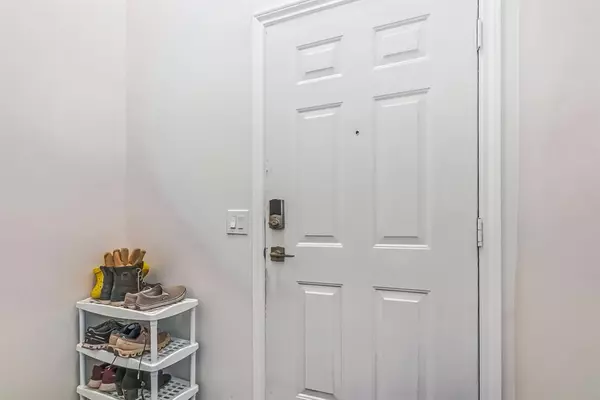For more information regarding the value of a property, please contact us for a free consultation.
Key Details
Sold Price $449,500
Property Type Single Family Home
Sub Type Semi Detached (Half Duplex)
Listing Status Sold
Purchase Type For Sale
Square Footage 900 sqft
Price per Sqft $499
Subdivision Bowness
MLS® Listing ID A2040122
Sold Date 04/26/23
Style Bi-Level,Up/Down
Bedrooms 4
Full Baths 2
Originating Board Calgary
Year Built 1978
Annual Tax Amount $2,137
Tax Year 2022
Lot Size 3,003 Sqft
Acres 0.07
Property Description
Savvy buyers, you’re going to love this duplex. It’s got charm, a great location, and a LEGAL basement
suite – hello, revenue generation potential! As you walk up, mature trees shelter the front yard to
create a lovely sense of privacy. The upper unit is beautifully laid out and fully updated, with plank
flooring and fresh paint. A sunny kitchen has inviting cottage vibes thanks to tidy white cabinetry, dark
countertops, and textured subway tile backsplashes. A diner window overlooks the dining area for an
open feel, and this well-connected space flows into a huge L-shaped living room, where a wood-
burning fireplace is the star of the show. Sliding glass doors bring in so much natural light, and the
balcony is the perfect spot to relax with your favourite beverage. Both bedrooms are generous and
have large closets, and the bathroom is spacious and well-appointed also. The large basement suite is
similarly refreshed, and is bright and open, with two big bedrooms and a four-piece bathroom as well
as a shared laundry room. Outside, the south-facing back yard is a gardener’s paradise. A nice stretch of lawn begs for a firepit, and there is plentiful parking off the alley – enough even for the boat or trailer – or you could consider adding a garage. The stellar location of this home lends itself well to an active lifestyle. The Bowness Stairs just a block away, or wander through the nearby Bowness Park and the Bow River Pathways for hours. There is rafting and dog parks in the area, too. Canada Olympic Park is just down the road for year-round alpine fun. Plus, within a few blocks you can walk to a whole host of amenities. Proximity to main
routes gets you downtown and around town easily, or hop on the highway and head out of the city
and into to the mountains in only a few minutes.
Location
Province AB
County Calgary
Area Cal Zone Nw
Zoning R-C1
Direction NE
Rooms
Basement Finished, Full, Suite
Interior
Interior Features No Smoking Home
Heating Forced Air, Natural Gas
Cooling None
Flooring Vinyl Plank
Fireplaces Number 1
Fireplaces Type Brick Facing, Wood Burning
Appliance Dishwasher, Refrigerator, Stove(s), Washer/Dryer, Window Coverings
Laundry Common Area, In Basement
Exterior
Parking Features Alley Access, Off Street, Parking Pad
Garage Description Alley Access, Off Street, Parking Pad
Fence Fenced
Community Features Fishing, Park, Schools Nearby, Playground, Pool, Tennis Court(s), Shopping Nearby
Roof Type Asphalt Shingle
Porch Deck
Lot Frontage 25.0
Exposure NE
Total Parking Spaces 2
Building
Lot Description Back Lane, Back Yard, Front Yard, Private
Foundation Poured Concrete
Architectural Style Bi-Level, Up/Down
Level or Stories Bi-Level
Structure Type Stucco,Wood Frame,Wood Siding
Others
Restrictions None Known
Tax ID 76753053
Ownership Private
Read Less Info
Want to know what your home might be worth? Contact us for a FREE valuation!

Our team is ready to help you sell your home for the highest possible price ASAP
GET MORE INFORMATION





