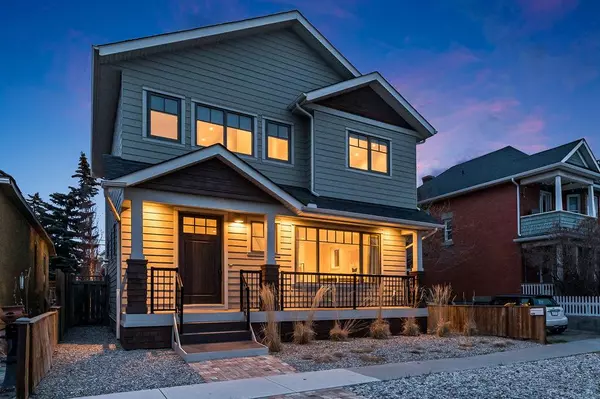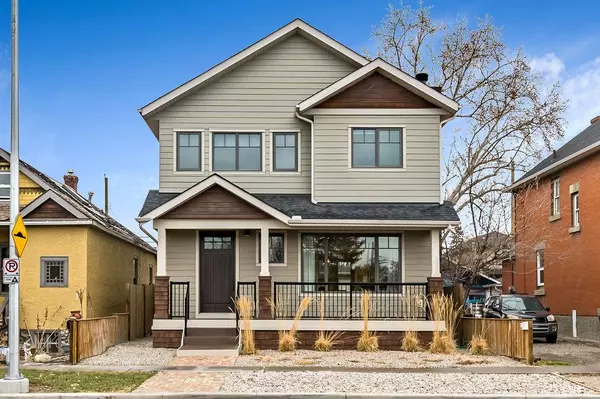For more information regarding the value of a property, please contact us for a free consultation.
Key Details
Sold Price $1,150,000
Property Type Single Family Home
Sub Type Detached
Listing Status Sold
Purchase Type For Sale
Square Footage 2,054 sqft
Price per Sqft $559
Subdivision Ramsay
MLS® Listing ID A2042338
Sold Date 04/26/23
Style 2 Storey
Bedrooms 5
Full Baths 3
Half Baths 1
Originating Board Calgary
Year Built 2016
Annual Tax Amount $7,578
Tax Year 2022
Lot Size 3,875 Sqft
Acres 0.09
Property Description
Stunning custom designed and built home by Alec Williams Construction, a trusted custom builder known for top quality workmanship and relentless attention to detail. With over 3,000 sq ft of living space including the fully developed basement, this 5 bedroom, 3.5 bathroom home features a comfortable open floor plan with a sleek modern feel. The gorgeous chef inspired kitchen has lots of high end custom cabinetry, double ovens, gas cooktop and a custom island with a distinctive concrete eating bar. The engineered hardwood floors are beautiful, all doors are solid core, all main floor doors are 8’ tall, painted ceilings throughout, all upstairs ceilings are vaulted creating an even more open feel, great sized bedrooms, the luxurious primary bedroom ensuite features an antique 1912 cast iron claw foot tub, heated floor, heated towel bar, double vanity and a seamless flow into the inviting curbless shower. There is a cozy south facing front verandah, the perfect place to enjoy a relaxing morning coffee or after dinner drink while watching the world go by. The 8’ patio doors open to a huge patio with a concrete bar and a large fully fenced back yard. There is an oversized double garage (22’ x 26’) for lots of parking and extra storage. This is truly an exceptional property in a very desirable location.
Location
Province AB
County Calgary
Area Cal Zone Cc
Zoning R-C2
Direction S
Rooms
Basement Finished, Full
Interior
Interior Features Closet Organizers, Double Vanity, High Ceilings, Quartz Counters, Vaulted Ceiling(s)
Heating In Floor, Fireplace(s), Forced Air, Natural Gas
Cooling Central Air
Flooring Carpet, Ceramic Tile, Hardwood
Fireplaces Number 1
Fireplaces Type Living Room, Wood Burning
Appliance Bar Fridge, Dishwasher, Double Oven, Dryer, Garage Control(s), Gas Cooktop, Microwave, Range Hood, Refrigerator, Washer, Window Coverings
Laundry Main Level
Exterior
Parking Features Double Garage Detached, Garage Door Opener, Oversized
Garage Spaces 2.0
Garage Description Double Garage Detached, Garage Door Opener, Oversized
Fence Fenced
Community Features Park, Schools Nearby, Playground, Shopping Nearby
Roof Type Asphalt Shingle
Porch Front Porch, Patio
Lot Frontage 35.01
Exposure S
Total Parking Spaces 2
Building
Lot Description Back Lane, Low Maintenance Landscape, Rectangular Lot
Foundation Poured Concrete
Architectural Style 2 Storey
Level or Stories Two
Structure Type Cement Fiber Board
New Construction 1
Others
Restrictions None Known
Tax ID 76836363
Ownership Private
Read Less Info
Want to know what your home might be worth? Contact us for a FREE valuation!

Our team is ready to help you sell your home for the highest possible price ASAP
GET MORE INFORMATION





