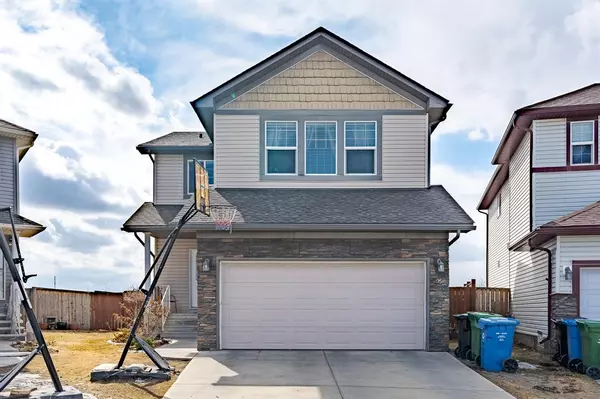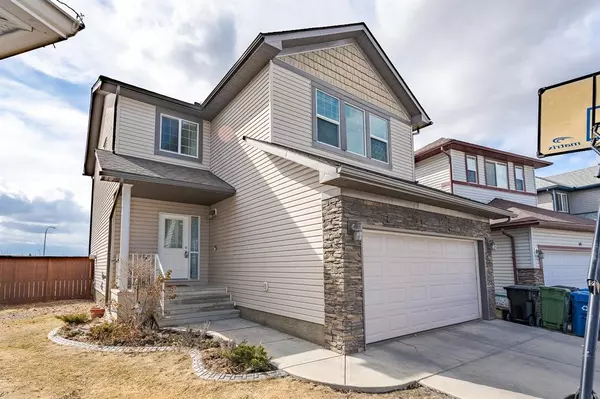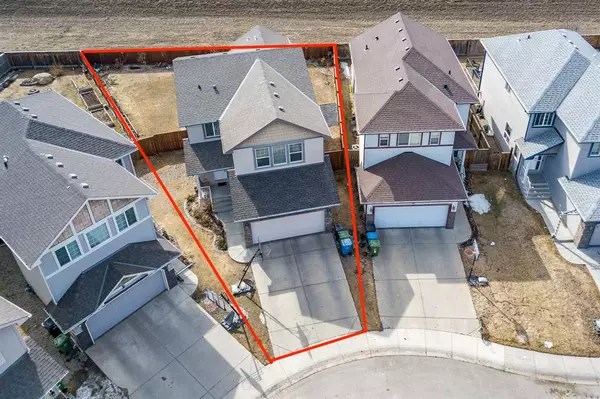For more information regarding the value of a property, please contact us for a free consultation.
Key Details
Sold Price $647,500
Property Type Single Family Home
Sub Type Detached
Listing Status Sold
Purchase Type For Sale
Square Footage 2,157 sqft
Price per Sqft $300
Subdivision Evergreen
MLS® Listing ID A2039764
Sold Date 04/26/23
Style 2 Storey
Bedrooms 5
Full Baths 3
Half Baths 1
Originating Board Calgary
Year Built 2011
Annual Tax Amount $3,817
Tax Year 2022
Lot Size 5,780 Sqft
Acres 0.13
Property Description
Phenomenal value in this meticulously maintained home with over 3,000 square feet of developed living space featuring 5 BEDROOMS, 3.5 BATHS, Fully Finished Basement WITH KITCHENETTE, Double Front Garage on a MASSIVE PIE SHAPED LOT! Walk inside and be greeted by a spacious front foyer, neutral paint palette, 9 ft ceilings, open and airy floor plan which immediately impress! Relax and put your feet up in front of the gorgeous living room fireplace while the oversized windows streams in natural light. Culinary pursuits are inspired in the functional and modern kitchen featuring NEW stainless steel appliances, centre island with granite countertop, a plethora of cabinetry and counter space and a walk through pantry. Adjacent dining area encased in windows and patio door leading to the back deck for a seamless indoor/outdoor lifestyle. Main floor is completed with powder room and laundry/mud room tucked off the main living space and conveniently accessible from the garage onto the walkthrough pantry. Retire upstairs to the Primary Luxury Bedroom Suite that is not only big enough for king-sized bed but also for additional furniture and even recliner space as well. The walk-in dressing room style closet can further hold dresser or wardrobes if desired. The spa-like ensuite is equipped with stylish oval soaker tub and separate shower. Another 3 generous sized bedrooms are on the upper level allowing for more growth and privacy for kids or use by adult occupants too, and these do have their own large full bathroom as well. Professionally developed basement which is home to the 5th bedroom, another full bathroom, a massive storage area and an extremely versatile layout with tons of additional family space. This level also features a KITCHENETTE ideal for extended family members or older children still living at home but needing a little more privacy. Enjoy barbecues or unwinding on the expansive deck under the pergola or on the rubber paver patio while kids enjoy on the swing set or play in the spectacular yard that is fully landscaped and privately fenced. Upgrades include: Newer Kitchen Appliances: Stove & Hood Fan - 2023, Fridge & Dishwasher - 2022, Hot Water Tank - 2022. Public and Catholic schools nearby, walking distance to playgrounds, Fish Creek Park, transit, shopping and entertainment. Quick access to Stoney Trail takes you to Costco within a few minutes drive! The sole owners of this wonderful elegant home have kept it in perfect condition for new owners to take advantage of! **VIRTUAL TOUR AVAILABLE**
Location
Province AB
County Calgary
Area Cal Zone S
Zoning R-1N
Direction NE
Rooms
Other Rooms 1
Basement Finished, Full, Suite
Interior
Interior Features Granite Counters, Kitchen Island, Open Floorplan, Pantry, Walk-In Closet(s)
Heating Forced Air, Natural Gas
Cooling None
Flooring Carpet, Laminate, Tile
Fireplaces Number 2
Fireplaces Type Gas, Living Room
Appliance Dishwasher, Electric Stove, Garage Control(s), Microwave, Range Hood, Refrigerator, Washer/Dryer, Window Coverings
Laundry Laundry Room, Main Level
Exterior
Parking Features Covered, Double Garage Attached, Driveway, Front Drive
Garage Spaces 2.0
Garage Description Covered, Double Garage Attached, Driveway, Front Drive
Fence Fenced
Community Features Park, Playground, Schools Nearby, Shopping Nearby, Sidewalks, Street Lights
Roof Type Asphalt Shingle
Porch Deck, Front Porch, Patio
Lot Frontage 19.92
Total Parking Spaces 4
Building
Lot Description Back Yard, Backs on to Park/Green Space, Garden, Landscaped, Pie Shaped Lot
Foundation Poured Concrete
Architectural Style 2 Storey
Level or Stories Two
Structure Type Vinyl Siding,Wood Frame
Others
Restrictions None Known
Tax ID 76457011
Ownership Private
Read Less Info
Want to know what your home might be worth? Contact us for a FREE valuation!

Our team is ready to help you sell your home for the highest possible price ASAP
GET MORE INFORMATION





