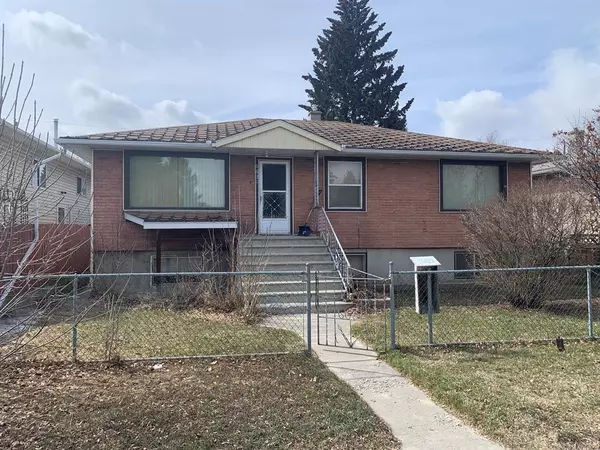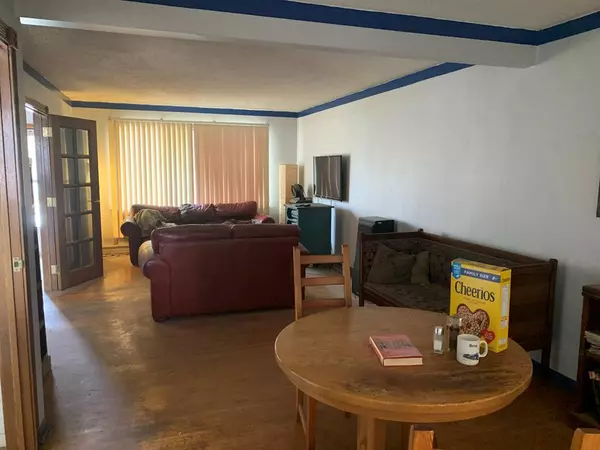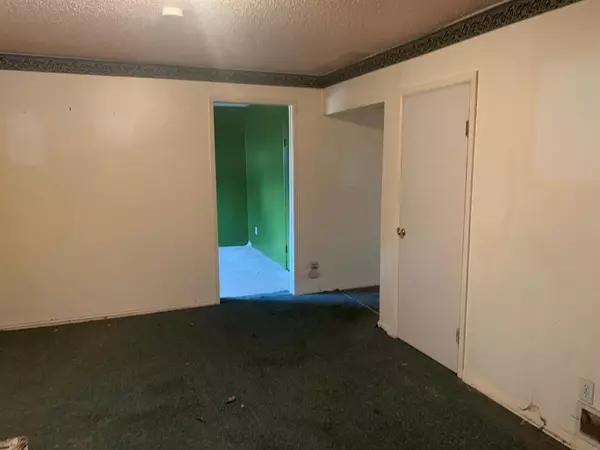For more information regarding the value of a property, please contact us for a free consultation.
Key Details
Sold Price $400,000
Property Type Single Family Home
Sub Type Detached
Listing Status Sold
Purchase Type For Sale
Square Footage 1,204 sqft
Price per Sqft $332
Subdivision Ogden
MLS® Listing ID A2040599
Sold Date 04/26/23
Style Bungalow
Bedrooms 6
Full Baths 2
Originating Board Calgary
Year Built 1957
Annual Tax Amount $3,117
Tax Year 2022
Lot Size 5,995 Sqft
Acres 0.14
Property Description
***HANDYMAN SPECIAL*** | 3 BEDROOM BASEMENT SUITE | 2 SEPARATE ENTRANCES TO BASEMENT SUITE | PRIME LOCATION IN LYNNWOOD | DOUBLE DETACHED GARAGE | R-C2 ZONING | This large 1200 sq ft bungalow in Lynnwood is looking for someone wanting to do a total renovation. With a solid structure, this home features great qualities such as original hardwood floors, 3 bedrooms up, 3 bedrooms down in the suited (illegal) basement, on a large 50 x 120 ft EAST facing lot. Furnace was replaced in 2019, other appliances are in as-is condition. The basement suite (illegal) needs to be redone, kitchen is out of order. There are two entrances into the suite, from the rear and one is the front. There is an oversized 22 x 22 ft double detached garage at the back. Lots of parking for two cars in the rear. R-C2 zoning presents the potential of a legal suite. Centrally located within walking distance to schools, parks and playgrounds, off leash dog parks, walking paths along the Bow River. Quick access to Glenmore Trail provides an abundance of shopping and dining options at Deerfoot Meadows and Chinook Centre. Quick 15 min commute downtown or take 1 of 2 buses that goes direct within 30 minutes. This is a very special opportunity that can’t be missed!
Location
Province AB
County Calgary
Area Cal Zone Se
Zoning R-C2
Direction E
Rooms
Basement Full, Suite
Interior
Interior Features See Remarks
Heating Forced Air
Cooling None
Flooring Hardwood, Linoleum
Appliance Electric Stove, Refrigerator
Laundry Other
Exterior
Parking Features Double Garage Detached
Garage Spaces 2.0
Garage Description Double Garage Detached
Fence Fenced
Community Features Golf, Park, Schools Nearby, Playground, Pool, Sidewalks, Street Lights, Tennis Court(s), Shopping Nearby
Roof Type Asphalt Shingle
Porch Patio
Lot Frontage 50.04
Total Parking Spaces 2
Building
Lot Description Rectangular Lot
Foundation Poured Concrete
Architectural Style Bungalow
Level or Stories One
Structure Type Wood Frame
Others
Restrictions None Known
Tax ID 76843301
Ownership Private
Read Less Info
Want to know what your home might be worth? Contact us for a FREE valuation!

Our team is ready to help you sell your home for the highest possible price ASAP
GET MORE INFORMATION





