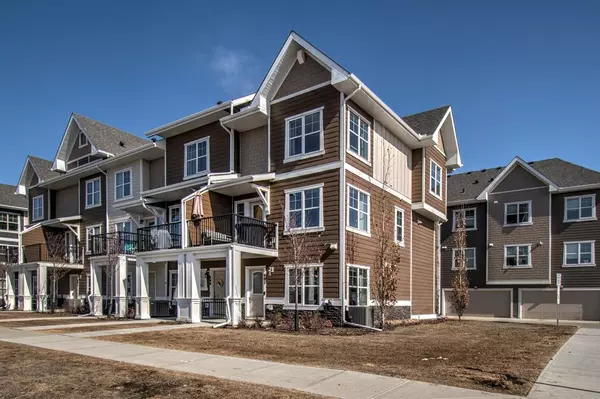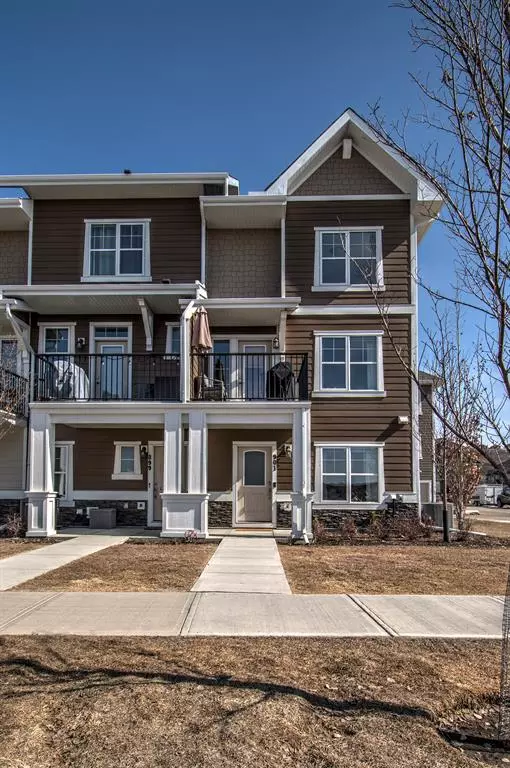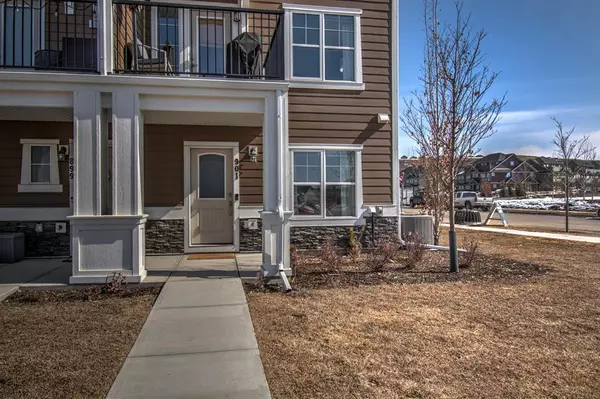For more information regarding the value of a property, please contact us for a free consultation.
Key Details
Sold Price $442,500
Property Type Townhouse
Sub Type Row/Townhouse
Listing Status Sold
Purchase Type For Sale
Square Footage 1,363 sqft
Price per Sqft $324
Subdivision Cranston
MLS® Listing ID A2039682
Sold Date 04/25/23
Style 3 Storey
Bedrooms 2
Full Baths 2
Half Baths 1
Condo Fees $307
HOA Fees $39/ann
HOA Y/N 1
Originating Board Calgary
Year Built 2019
Annual Tax Amount $2,452
Tax Year 2022
Property Description
Welcome Home! Look no further, this is THE one! This bright end unit home is exceptional, immaculate and was a previous, well upgraded showhome. Proudly built by Brookfield in 2019, this unit is flooded with natural light. As you enter this fully finished 3 level home, you are greeted with a large flex room, ideal for home office, gym, or living room. On this level you have an additional coat closet & entrance to the double attached garage with plenty of space for additional storage. Up one flight of stairs, the open main floor layout has a large kitchen island with stainless steel appliances and quartz counters. This flows into the expansive dining & living rooms and is ideal for entertaining. The south facing balcony is just steps off the living room providing a perfect enclave for morning coffee or quiet evenings. Up another flight of stairs, the upper level features large double primary bedrooms, both with walk-in closets and ensuites. This well maintained complex & zero maintenance exterior allows you to enjoy Riverstone in Cranston which boasts an exceptional pathway system which takes you throughout this wonderous city! This community is surrounded by purposefully designed green spaces, Fish Creek Park & the Bow River, access to the Cranston Century Hall, includes a 7-acre private park, splash park, hockey rink, tennis courts, toboggan chute, basketball courts, banquet facilities, a gymnasium and a daycare. This impressive home is located minutes from all amenities including the South Health Campus, shopping & restaurants. Call today!
Location
Province AB
County Calgary
Area Cal Zone Se
Zoning M-X1
Direction S
Rooms
Other Rooms 1
Basement See Remarks
Interior
Interior Features Kitchen Island, Open Floorplan, Quartz Counters, Storage, Walk-In Closet(s)
Heating Forced Air, Natural Gas
Cooling Central Air
Flooring Carpet, Ceramic Tile, Laminate
Appliance Central Air Conditioner, Dishwasher, Garage Control(s), Microwave Hood Fan, Refrigerator, Stove(s), Washer/Dryer Stacked, Window Coverings
Laundry Upper Level
Exterior
Parking Features Double Garage Attached
Garage Spaces 2.0
Garage Description Double Garage Attached
Fence None
Community Features Clubhouse, Fishing, Golf, Other, Park, Schools Nearby, Playground, Sidewalks, Street Lights, Shopping Nearby
Amenities Available None
Roof Type Asphalt Shingle
Porch Balcony(s), Patio
Exposure S
Total Parking Spaces 4
Building
Lot Description Low Maintenance Landscape, Landscaped, Level
Foundation Poured Concrete
Architectural Style 3 Storey
Level or Stories Three Or More
Structure Type Composite Siding
Others
HOA Fee Include Common Area Maintenance,Insurance,Internet
Restrictions Board Approval,Condo/Strata Approval,Restrictive Covenant-Building Design/Size
Tax ID 76846601
Ownership Private
Pets Allowed Restrictions, Cats OK, Dogs OK
Read Less Info
Want to know what your home might be worth? Contact us for a FREE valuation!

Our team is ready to help you sell your home for the highest possible price ASAP
GET MORE INFORMATION





