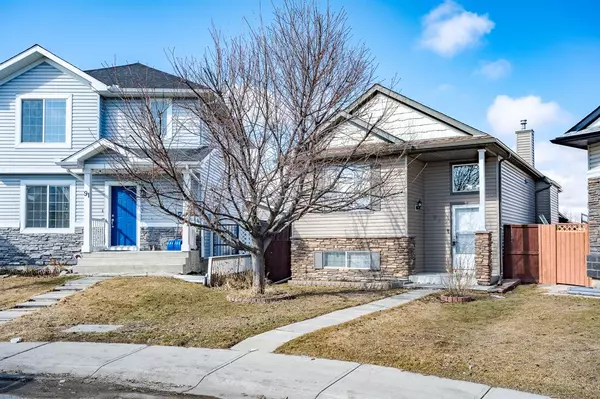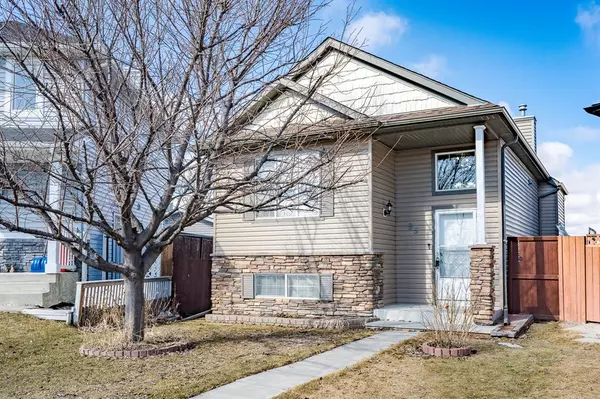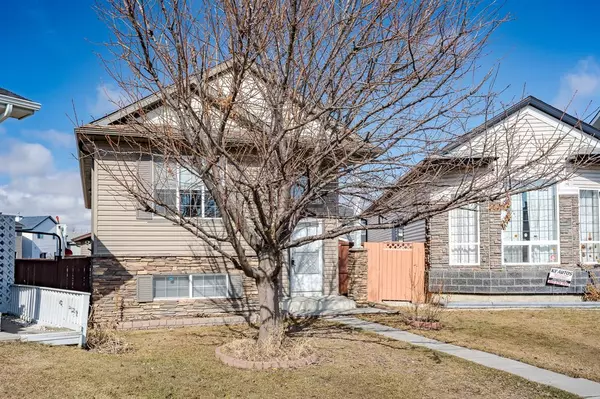For more information regarding the value of a property, please contact us for a free consultation.
Key Details
Sold Price $527,800
Property Type Single Family Home
Sub Type Detached
Listing Status Sold
Purchase Type For Sale
Square Footage 1,082 sqft
Price per Sqft $487
Subdivision Saddle Ridge
MLS® Listing ID A2039995
Sold Date 04/25/23
Style Bi-Level
Bedrooms 4
Full Baths 2
Originating Board Calgary
Year Built 2002
Annual Tax Amount $2,935
Tax Year 2022
Lot Size 5,328 Sqft
Acres 0.12
Property Description
This is the ONE! If you have been waiting for the ideal family home then get ready to fall in love with this property! Being offered for sale for the first time it has so much to offer that you will want to stay for years to come as well. Situated on a MASSIVE PIE LOT with an OVERSIZED heated double DETACHED GARAGE, and TRAILER PARKING along with the proximity to all amenities, parks and schools you can't hope for more. However that is just the icing on the cake though because inside it just gets better, with FOUR BEDROOMS and two bathrooms and a FULLY DEVELOPED basement you have over 2000sqft to stretch out in. Lots of recent RENOVATIONS include new luxury vinyl plank flooring, new tile flooring, refinished hardwood floors, new window coverings and fresh paint, a true move in ready property. The open concept main floor is highlighted with SOARING VAULTS and bright windows. The living room has enough space for everyone to gather and no one will be squished around the large table you will be able to fit in your dining room. Calling all cooks! This well laid out kitchen makes cooking a breeze because you have lots of counter space, loads of cupboard space, and a spacious corner PANTRY. Down the hall you will find a full bathroom with stunning new tile floors and three nice sized bedrooms. The primary suite features a large WALK IN CLOSET. Downstairs the 9'0 ceilings make the spaces feel open and airy. Your tremendous family room has a CORNER GAS FIREPLACE and gym area with rubber flooring, the POOL TABLE is even included! The 2nd 4 piece bathroom is next to the large 4th bedroom, a great space for teenagers or guests. This is a full package home and all the work has been done just move in and enjoy your new space. It's tough to find over 2000sqft of living space on a 5300sqft lot with a 625sqft garage! Don't miss this opportunity.
Location
Province AB
County Calgary
Area Cal Zone Ne
Zoning R-1N
Direction E
Rooms
Basement Finished, Full
Interior
Interior Features Open Floorplan, Pantry, Vaulted Ceiling(s)
Heating Central, Natural Gas
Cooling None
Flooring Hardwood, Laminate, Tile, Vinyl Plank
Fireplaces Number 1
Fireplaces Type Basement, Gas, Mantle, Stone
Appliance Dishwasher, Dryer, Electric Stove, Microwave, Range Hood, Refrigerator, Washer, Window Coverings
Laundry In Basement
Exterior
Parking Features Additional Parking, Double Garage Detached, Garage Door Opener, Heated Garage, Insulated, Oversized
Garage Spaces 2.0
Garage Description Additional Parking, Double Garage Detached, Garage Door Opener, Heated Garage, Insulated, Oversized
Fence Fenced
Community Features Park, Schools Nearby, Playground, Shopping Nearby
Roof Type Asphalt Shingle
Porch Balcony(s), Deck
Lot Frontage 20.15
Total Parking Spaces 4
Building
Lot Description Back Lane, Landscaped, Pie Shaped Lot
Foundation Poured Concrete
Architectural Style Bi-Level
Level or Stories One
Structure Type Vinyl Siding,Wood Frame
Others
Restrictions None Known
Tax ID 76637673
Ownership Private
Read Less Info
Want to know what your home might be worth? Contact us for a FREE valuation!

Our team is ready to help you sell your home for the highest possible price ASAP
GET MORE INFORMATION





