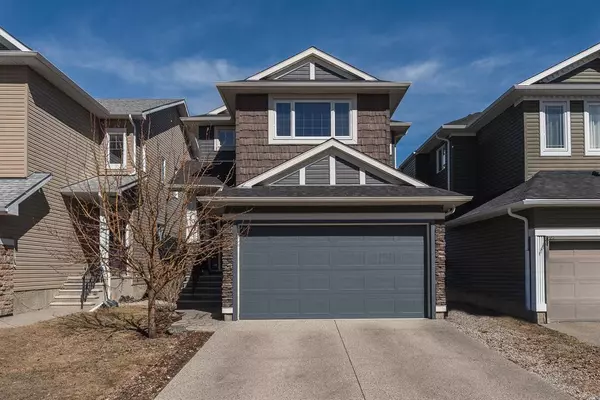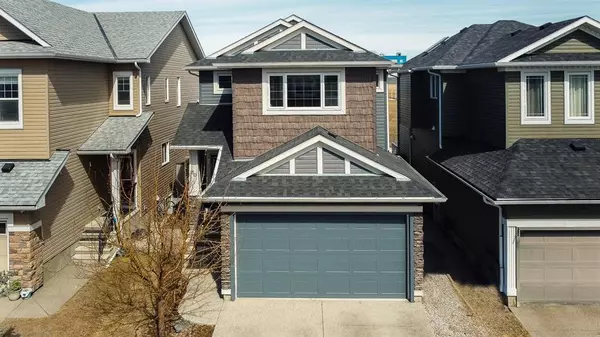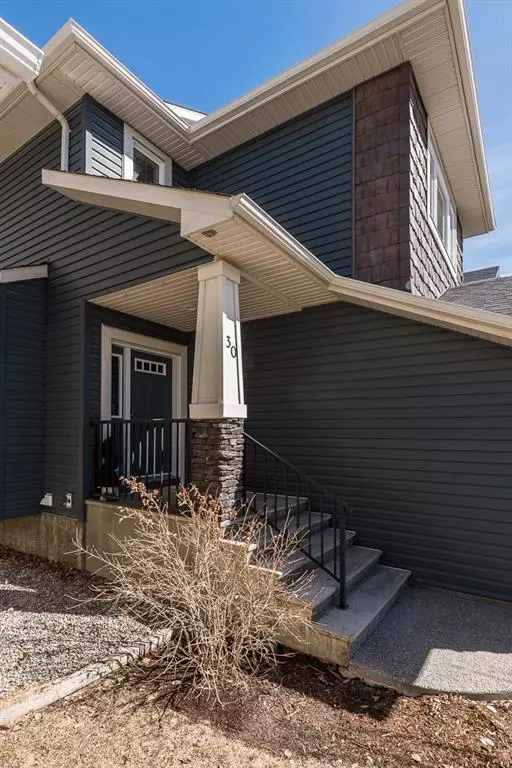For more information regarding the value of a property, please contact us for a free consultation.
Key Details
Sold Price $600,000
Property Type Single Family Home
Sub Type Detached
Listing Status Sold
Purchase Type For Sale
Square Footage 1,673 sqft
Price per Sqft $358
Subdivision Silverado
MLS® Listing ID A2037470
Sold Date 04/25/23
Style 2 Storey
Bedrooms 3
Full Baths 2
Half Baths 1
HOA Fees $17/ann
HOA Y/N 1
Originating Board Calgary
Year Built 2011
Annual Tax Amount $3,220
Tax Year 2022
Lot Size 3,692 Sqft
Acres 0.08
Property Description
AWESOME FAMILY HOME IN AN AWESOME FAMILY ORIENTATED COMMUNITY – QUIET LOCATION - 2 STOREY – 3 BEDROOM – 2 and ½ BATHROOMS – BONUS ROOM – DOUBLE ATTACHED GARAGE – 2,400 SQ FEET OF TOTAL LIVING SPACE – BACKING ONTO A HUGE GREEN SPACE with PLAYGROUND – Recent updates: central air conditioning, new hardwood flooring, shingles/eaves/gutter/downspouts and more. Main floor highlights an open floor plan, fireplace, living room, eating nook, many windows and natural light. Kitchen features a stainless-steel appliance package, undermount sink, pantry, granite counter tops and an island. Just off the eating nook there is a spacious deck great for entertaining and BBQing, a large shed, a decent sized backyard and no homes out back do to the fact there is a lovely green space, school and playground. Upper floor is where you will discover the spacious master bedroom with a walk-in closet and spa like ensuite that spotlights his and her sinks, a separate shower and a cozy soaker tub. 2 more great sized bedrooms, another full bathroom and nice bonus room that’s great for the kids to play or have a movie theater like home theatre system. Basement is a clean slate ready for your imagination to finish. There are large windows and a rough in for a future bathroom. LOCATION, LOCATION and LOCATION: Short drive to Stoney Trail, Deerfoot Trail and MacLeod Trail - Around a 10 Minute drive to The South Hospital/Campus - Short walk to Schools, playgrounds, walking trails, The Shops of Silverado with Shopper's Drugmart, Anytime Fitness, Pub, Sobey's and more – About 7 minute drive to Shawnessy Shopping Centre with it’s many shops, restaurants, movie theatres, a Safeway, a Superstore, The YMCA, Cardel Rec Center, a Home Depot, a Wal-Mart and public transit. Don’t miss this home!
Location
Province AB
County Calgary
Area Cal Zone S
Zoning R-1N
Direction S
Rooms
Other Rooms 1
Basement Full, Unfinished
Interior
Interior Features Bathroom Rough-in, Granite Counters, High Ceilings, Kitchen Island, Open Floorplan, Soaking Tub, Walk-In Closet(s)
Heating Forced Air
Cooling Central Air
Flooring Carpet, Hardwood, Tile
Fireplaces Number 1
Fireplaces Type Gas
Appliance Central Air Conditioner, Dishwasher, Dryer, Electric Oven, Garage Control(s), Microwave Hood Fan, Refrigerator, Washer, Window Coverings
Laundry In Basement
Exterior
Parking Features Double Garage Attached
Garage Spaces 4.0
Garage Description Double Garage Attached
Fence Fenced
Community Features Park, Schools Nearby, Playground, Shopping Nearby
Amenities Available None
Roof Type Asphalt Shingle
Porch Deck
Lot Frontage 32.12
Total Parking Spaces 4
Building
Lot Description Backs on to Park/Green Space, Rectangular Lot
Foundation Poured Concrete
Architectural Style 2 Storey
Level or Stories Two
Structure Type Vinyl Siding
Others
Restrictions Easement Registered On Title,Restrictive Covenant-Building Design/Size,Utility Right Of Way
Tax ID 76671653
Ownership Private
Read Less Info
Want to know what your home might be worth? Contact us for a FREE valuation!

Our team is ready to help you sell your home for the highest possible price ASAP
GET MORE INFORMATION





