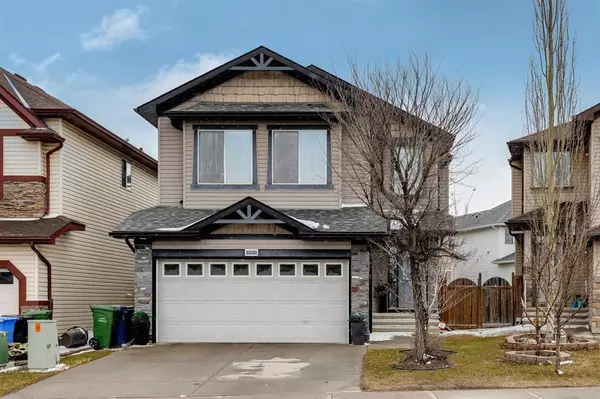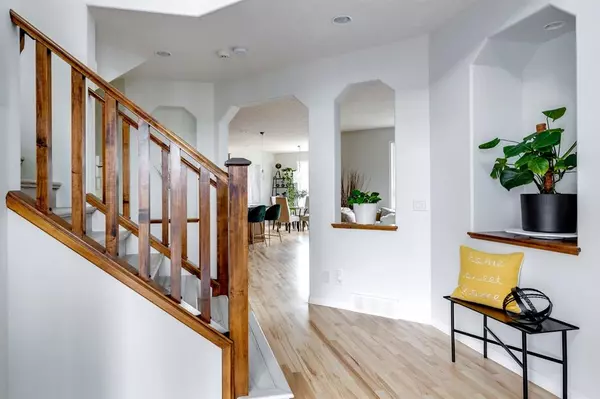For more information regarding the value of a property, please contact us for a free consultation.
Key Details
Sold Price $668,000
Property Type Single Family Home
Sub Type Detached
Listing Status Sold
Purchase Type For Sale
Square Footage 1,806 sqft
Price per Sqft $369
Subdivision Royal Oak
MLS® Listing ID A2041286
Sold Date 04/25/23
Style 2 Storey
Bedrooms 3
Full Baths 2
Half Baths 1
HOA Fees $17/ann
HOA Y/N 1
Originating Board Calgary
Year Built 2007
Annual Tax Amount $3,649
Tax Year 2022
Lot Size 4,251 Sqft
Acres 0.1
Property Description
**OPEN HOUSE Sunday 12 - 2pm** Gorgeous and immaculate home in the desirable community of Royal Oak! The house has been freshly painted and very well-maintained - it feels like a new home! The hardwood flooring has been completely re-finished and the remaining flooring has been replaced on both levels with modern luxury vinyl plank - no carpet at all! Entering into the home is a large foyer with tall ceilings that leads to the bright open-plan living area. You'll love the rich and modern kitchen with glass front cupboards, ample storage, walk-in pantry and island. Stainless steel appliances include a brand new oven and microwave/hoodfan. The living room centers around a stunning stone-flanked gas fireplace and has large windows allowing the light to pour in. The dining room has enough space for large dinner parties and sliding glass doors lead to a large deck for summer entertaining. A tucked away powder room and laundry room finish off the main floor. Upstairs has more amazing living space featuring a massive bonus room wrapped in windows and large enough for a comfortable office area. Across the hall are 3 spacious bedrooms including the master suite with large walk-in closet, and 4-piece ensuite bathroom featuring a soaker tub and separate shower. Two additional bedrooms and 4-piece family bathroom finish off the upper level. The basement is ready to develop, and design to fit your lifestyle. The backyard is very spacious and fully fenced with a large deck and trees. An unbeatable location, walking distance to schools, parks, shopping and close to major arteries for quick trips to downtown Calgary and weekend getaways to the mountains. The whole family can enjoy the Shane Homes YMCA, an amazing recreation facility that is second to none! Don't miss this amazing lifestyle opportunity!
Location
Province AB
County Calgary
Area Cal Zone Nw
Zoning R-C1
Direction SE
Rooms
Other Rooms 1
Basement Full, Unfinished
Interior
Interior Features Bar, Breakfast Bar, Kitchen Island, Laminate Counters, No Animal Home, No Smoking Home, Open Floorplan, Pantry, Soaking Tub, Walk-In Closet(s)
Heating Forced Air
Cooling None
Flooring Ceramic Tile, Hardwood, Vinyl Plank
Fireplaces Number 1
Fireplaces Type Gas
Appliance See Remarks
Laundry Main Level
Exterior
Parking Features Assigned, Double Garage Attached, Driveway
Garage Spaces 2.0
Garage Description Assigned, Double Garage Attached, Driveway
Fence Fenced
Community Features Park, Schools Nearby, Sidewalks, Street Lights, Shopping Nearby
Amenities Available None
Roof Type Asphalt Shingle
Porch Deck
Lot Frontage 31.03
Total Parking Spaces 4
Building
Lot Description Back Yard
Foundation Poured Concrete
Architectural Style 2 Storey
Level or Stories Two
Structure Type Cedar,Stone,Vinyl Siding
Others
Restrictions Easement Registered On Title
Tax ID 76580064
Ownership Private
Read Less Info
Want to know what your home might be worth? Contact us for a FREE valuation!

Our team is ready to help you sell your home for the highest possible price ASAP
GET MORE INFORMATION





