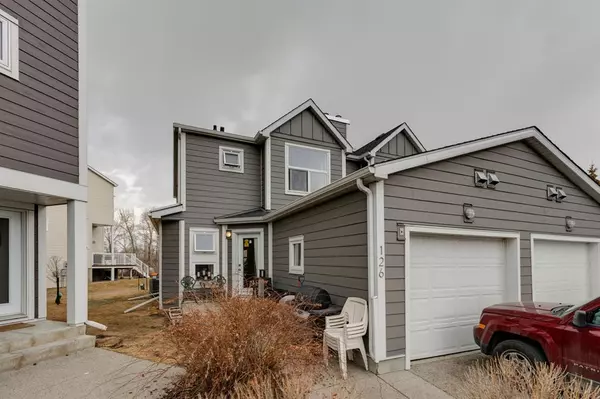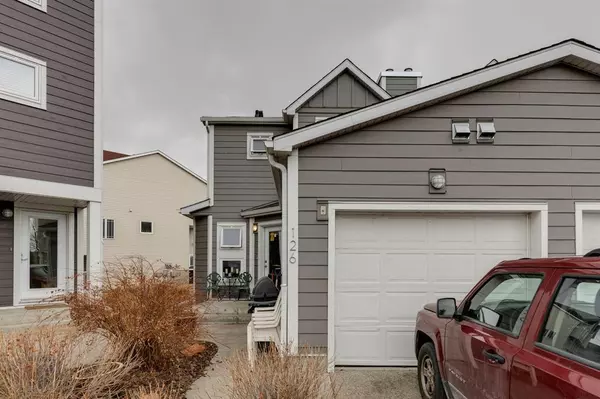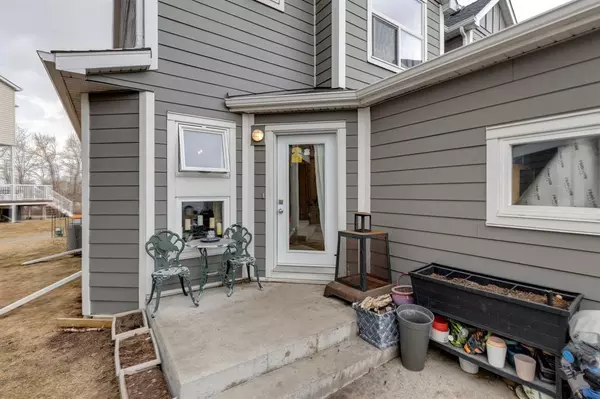For more information regarding the value of a property, please contact us for a free consultation.
Key Details
Sold Price $441,000
Property Type Single Family Home
Sub Type Semi Detached (Half Duplex)
Listing Status Sold
Purchase Type For Sale
Square Footage 1,325 sqft
Price per Sqft $332
Subdivision Inglewood
MLS® Listing ID A2040024
Sold Date 04/25/23
Style 2 Storey,Side by Side
Bedrooms 2
Full Baths 2
Half Baths 1
Condo Fees $418
Originating Board Calgary
Year Built 1999
Annual Tax Amount $3,349
Tax Year 2022
Lot Size 1,254 Sqft
Acres 0.03
Property Description
Your rare chance to live on the Bow! This 2 bedroom, 2.5 bath home has a fully finished basement and backs onto the Bow River pathway system. The main level features a kitchen with concrete counters, crown mouldings, and a living room with corner gas fireplace overlooking the river. On the upper level you'll find a den, and 2 bedrooms each with their own ensuites (one has a jet tub) and walk-in closets! Head downstairs to the basement with travertine stairs and floors, an entertainment bar, family room, and large storage area. You'll love the low maintenance composite deck with aluminum railings. This would be a great opportunity for a complete makeover in a location that's hard to beat! We're located on a quiet cul-de-sac in Inglewood Village with a single attached garage and beautiful park space off the rear deck. Exterior completely redone with new Hardie Board siding, windows, and shingles. Contact your Realtor to schedule a showing.
Location
Province AB
County Calgary
Area Cal Zone Cc
Zoning M-CG d62
Direction SE
Rooms
Other Rooms 1
Basement Finished, Full
Interior
Interior Features Bar, Chandelier, Walk-In Closet(s)
Heating Forced Air, Natural Gas
Cooling Central Air
Flooring Hardwood, Tile
Fireplaces Number 1
Fireplaces Type Gas
Appliance Dishwasher, Gas Stove, Microwave, Microwave Hood Fan, Refrigerator, Washer/Dryer, Window Coverings
Laundry In Bathroom, Main Level
Exterior
Parking Features Garage Door Opener, Single Garage Attached
Garage Spaces 1.0
Garage Description Garage Door Opener, Single Garage Attached
Fence Partial
Community Features Golf
Amenities Available None
Roof Type Asphalt Shingle
Porch Deck
Lot Frontage 11.0
Exposure SE
Total Parking Spaces 2
Building
Lot Description Back Yard, Backs on to Park/Green Space, Creek/River/Stream/Pond, Few Trees, Lawn, Pie Shaped Lot
Foundation Poured Concrete
Architectural Style 2 Storey, Side by Side
Level or Stories Two
Structure Type Composite Siding
Others
HOA Fee Include Maintenance Grounds,Professional Management,Reserve Fund Contributions,Snow Removal
Restrictions Pet Restrictions or Board approval Required
Tax ID 76637023
Ownership Private
Pets Allowed Restrictions, Yes
Read Less Info
Want to know what your home might be worth? Contact us for a FREE valuation!

Our team is ready to help you sell your home for the highest possible price ASAP




