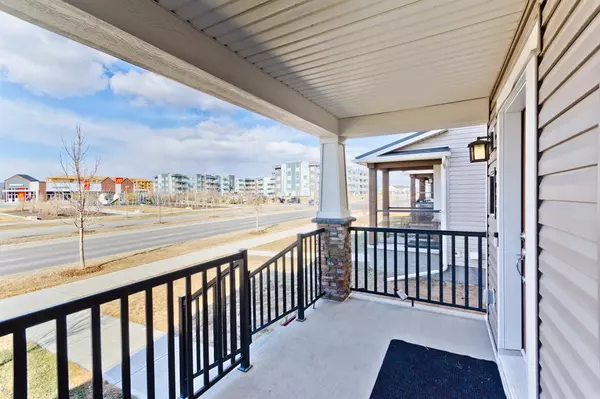For more information regarding the value of a property, please contact us for a free consultation.
Key Details
Sold Price $510,000
Property Type Single Family Home
Sub Type Semi Detached (Half Duplex)
Listing Status Sold
Purchase Type For Sale
Square Footage 1,360 sqft
Price per Sqft $375
Subdivision Carrington
MLS® Listing ID A2041705
Sold Date 04/24/23
Style 2 Storey,Side by Side
Bedrooms 3
Full Baths 2
Half Baths 1
Originating Board Calgary
Year Built 2021
Annual Tax Amount $2,935
Tax Year 2022
Lot Size 2,142 Sqft
Acres 0.05
Property Description
OPEN HOUSE SATURDAY APRIL 22,2023 12PM -3PM Perfect opportunity in a desirable family neighbourhood of Charming Carrington NW Calgary. This home has NO CONDO FEES and many Upgrades including Luxury Vinyl Plank flooring, quartz countertops in the Kitchen and Bathrooms, knock-down ceiling, and pot lights! This is a perfect family home with an Inviting pleasant front porch that's ideal for relaxing and entertaining guests. The main level consists of a cozy living room, Kitchen with stainless steel appliances and quartz countertops, dining area that's open to above creating the spacious look, plenty of cabinets and storage space, completing this floor is the powder room. The Stairs with Beautiful railing takes us to The upstairs area which has 3 decent size bedrooms and 2 baths. Your primary bedroom features a Walk-in closet and a stunning ensuite. Down the hall from bedrooms 2 and 3, you will find the main bath, bonus room and laundry for ultra-convenient living. The basement has 3pc Plumbing Rough-In, and big windows for future development. Park in the rear attached double garage with paved alley access! Skateboard park/playground minutes away, shopping, schools close by,lake and walking paths. and easy access to Stoney, sure to compliment your lifestyle.This excellent family home shows like new and will not disappoint. This will not last long, act fast. Call now for your private viewing. Book your showing today!
Location
Province AB
County Calgary
Area Cal Zone N
Zoning DC
Direction N
Rooms
Other Rooms 1
Basement Full, Unfinished
Interior
Interior Features Bathroom Rough-in, Granite Counters, Kitchen Island, No Smoking Home
Heating Forced Air, Natural Gas
Cooling None
Flooring Carpet, Vinyl Plank
Appliance Dishwasher, Electric Stove, Garage Control(s), Microwave Hood Fan, Refrigerator, Window Coverings
Laundry Upper Level
Exterior
Parking Features Double Garage Attached
Garage Spaces 2.0
Garage Description Double Garage Attached
Fence None
Community Features Schools Nearby, Playground, Shopping Nearby
Roof Type Asphalt Shingle
Porch Front Porch
Lot Frontage 28.54
Exposure N
Total Parking Spaces 2
Building
Lot Description Back Lane, Front Yard
Foundation Poured Concrete
Architectural Style 2 Storey, Side by Side
Level or Stories Two
Structure Type Stone,Vinyl Siding
Others
Restrictions None Known
Tax ID 76802405
Ownership Private
Read Less Info
Want to know what your home might be worth? Contact us for a FREE valuation!

Our team is ready to help you sell your home for the highest possible price ASAP
GET MORE INFORMATION





