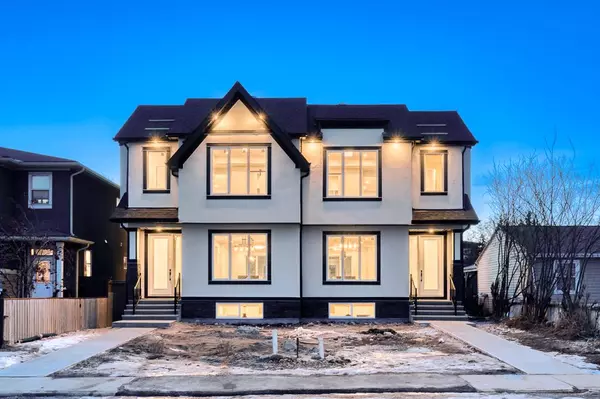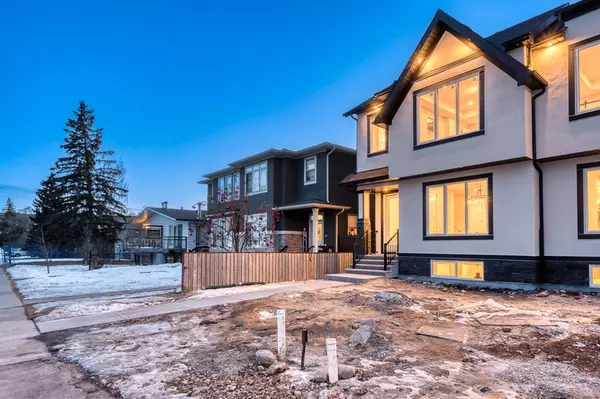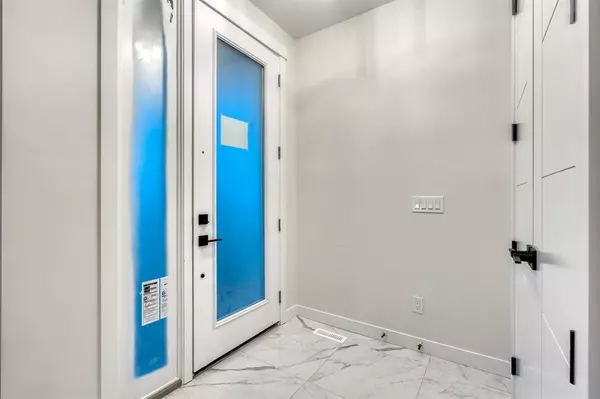For more information regarding the value of a property, please contact us for a free consultation.
Key Details
Sold Price $730,000
Property Type Single Family Home
Sub Type Semi Detached (Half Duplex)
Listing Status Sold
Purchase Type For Sale
Square Footage 1,827 sqft
Price per Sqft $399
Subdivision Bowness
MLS® Listing ID A2026387
Sold Date 04/24/23
Style 2 Storey,Up/Down
Bedrooms 4
Full Baths 3
Half Baths 1
Originating Board Calgary
Year Built 2023
Lot Size 3,085 Sqft
Acres 0.07
Property Description
Beautiful BRAND NEW 2 Storey Infill with a West facing backyard, nestled on a quiet tree lined. Location is amazing – in the heart of Bowness, close to all schools, easy access to all amenities and a gorgeous view overlooking the Calgary Olympic Park. This brand-new masterpiece comes with a New Home Warranty Program. This elegantly designed building features 4 bedrooms, 3 full baths, a bonus loft space, 2nd level laundry room, basement wet bar and a rec room. The house has 9’ ceilings on all levels, and a good-sized backyard with a deck, patio and a BBQ gas line. All this at a near give away price! Connect for your private tour today.
Location
Province AB
County Calgary
Area Cal Zone Nw
Zoning R-C2
Direction E
Rooms
Other Rooms 1
Basement Finished, Full
Interior
Interior Features Bar, Built-in Features, Closet Organizers, High Ceilings, Kitchen Island, No Animal Home, No Smoking Home, Soaking Tub, Sump Pump(s), Walk-In Closet(s), Wet Bar
Heating Fireplace(s), Forced Air
Cooling None
Flooring Carpet, Ceramic Tile, Hardwood
Fireplaces Number 1
Fireplaces Type Electric, Living Room
Appliance Dishwasher, Garage Control(s), Gas Range, Microwave, Range Hood, Refrigerator
Laundry Laundry Room
Exterior
Parking Features Additional Parking, Double Garage Detached, Garage Door Opener, Garage Faces Rear, Off Street
Garage Spaces 2.0
Garage Description Additional Parking, Double Garage Detached, Garage Door Opener, Garage Faces Rear, Off Street
Fence Partial
Community Features Park, Schools Nearby, Playground, Sidewalks, Street Lights, Shopping Nearby
Roof Type Asphalt Shingle
Porch Patio
Lot Frontage 25.0
Exposure W
Total Parking Spaces 2
Building
Lot Description Back Lane, Back Yard, City Lot, Front Yard, Interior Lot, Street Lighting, Rectangular Lot
Foundation Poured Concrete
Architectural Style 2 Storey, Up/Down
Level or Stories Two
Structure Type Concrete,Stucco,Wood Frame
New Construction 1
Others
Restrictions None Known
Ownership Private,REALTOR®/Seller; Realtor Has Interest
Read Less Info
Want to know what your home might be worth? Contact us for a FREE valuation!

Our team is ready to help you sell your home for the highest possible price ASAP
GET MORE INFORMATION





