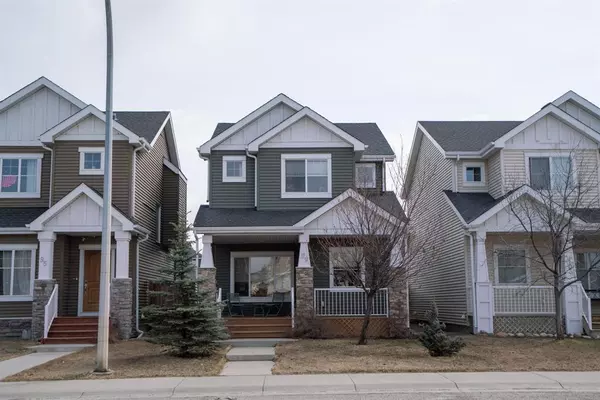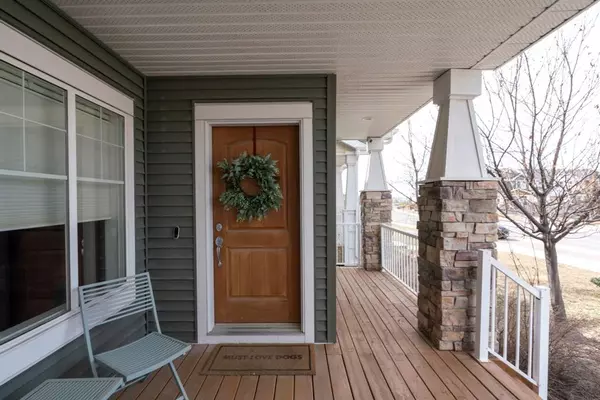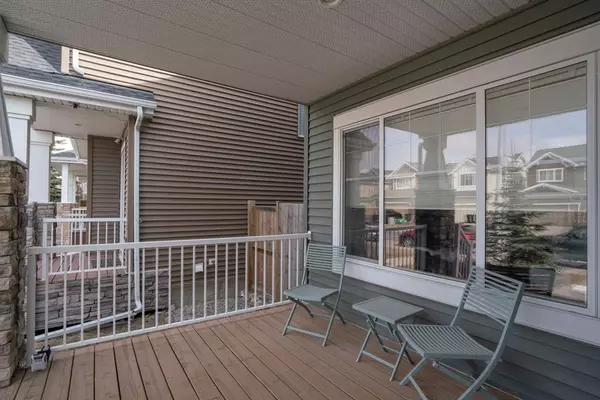For more information regarding the value of a property, please contact us for a free consultation.
Key Details
Sold Price $571,000
Property Type Single Family Home
Sub Type Detached
Listing Status Sold
Purchase Type For Sale
Square Footage 1,369 sqft
Price per Sqft $417
Subdivision Royal Oak
MLS® Listing ID A2040571
Sold Date 04/24/23
Style 2 Storey
Bedrooms 4
Full Baths 3
Half Baths 1
Originating Board Calgary
Year Built 2007
Annual Tax Amount $2,917
Tax Year 2022
Lot Size 3,444 Sqft
Acres 0.08
Property Description
Welcome to this updated and air conditioned two-story house in the beautiful community of Royal Oak which is walking distance to the schools and shopping. Upon walking in the front door, you'll find yourself in an open floorplan with a living room, kitchen and dining room all within the main floor. The hardwood floors make the cozy living room a perfect space for spending quality time with family and friends. The kitchen has new quartz countertops and stainless steel appliances and a large island which flows into a dining room with a large picture window that lets in natural light and provides a beautiful view of the backyard. The upper floor has three bedrooms, with the primary having its own ensuite bathroom and walk-in closet. The kids' bedrooms are cozy and each have their own closets and share a bathroom. Downstairs, the finished basement features a large family room, perfect for movie nights or relaxing with family and friends. The basement also has a separate room with a barn door that can be used as a bedroom, gym or an office. The backyard is simple and spacious and has a good sized deck for barbecues and watching stars. The oversized double garage (21'x21') can accommodate two cars and still has space for the bikes, gardening and camping equipment. A house at this price point and condition won't last long. Call your favourite REALTOR® today.
Location
Province AB
County Calgary
Area Cal Zone Nw
Zoning DC (pre 1P2007)
Direction E
Rooms
Basement Finished, Full
Interior
Interior Features Kitchen Island, Quartz Counters, See Remarks
Heating Forced Air, Natural Gas
Cooling Central Air
Flooring Carpet, Hardwood, Linoleum
Appliance Central Air Conditioner, Dishwasher, Dryer, Electric Stove, Microwave, Refrigerator, Washer
Laundry In Basement
Exterior
Parking Features Double Garage Detached
Garage Spaces 2.0
Garage Description Double Garage Detached
Fence Fenced
Community Features Park, Playground, Schools Nearby, Shopping Nearby, Sidewalks, Street Lights
Roof Type Asphalt Shingle
Porch Deck, Front Porch
Lot Frontage 28.22
Total Parking Spaces 2
Building
Lot Description Back Lane, Rectangular Lot
Foundation Poured Concrete
Architectural Style 2 Storey
Level or Stories Two
Structure Type Stone,Wood Frame,Wood Siding
Others
Restrictions None Known
Tax ID 76860101
Ownership Private
Read Less Info
Want to know what your home might be worth? Contact us for a FREE valuation!

Our team is ready to help you sell your home for the highest possible price ASAP
GET MORE INFORMATION





