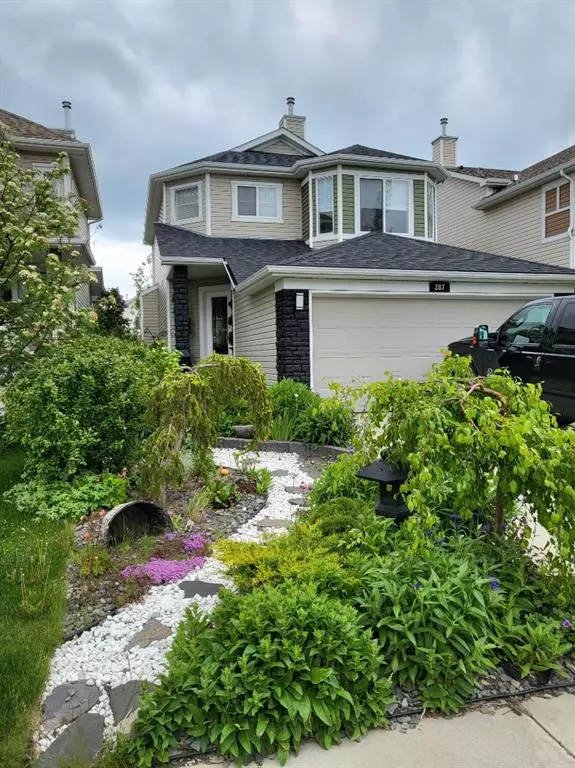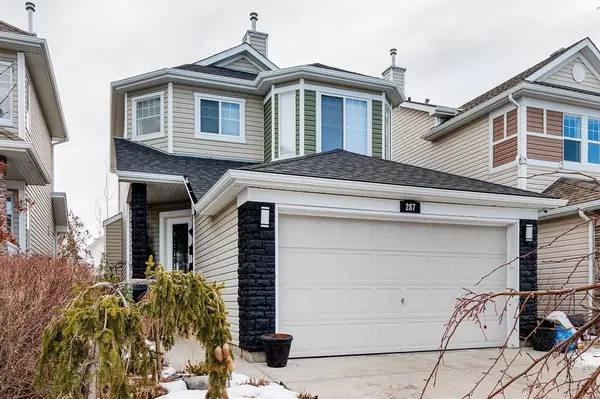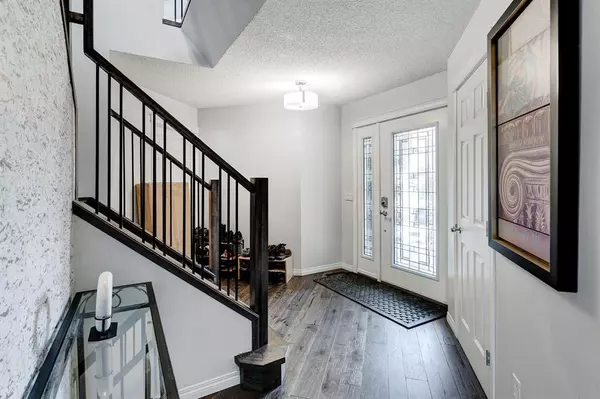For more information regarding the value of a property, please contact us for a free consultation.
Key Details
Sold Price $635,000
Property Type Single Family Home
Sub Type Detached
Listing Status Sold
Purchase Type For Sale
Square Footage 1,566 sqft
Price per Sqft $405
Subdivision Cougar Ridge
MLS® Listing ID A2037917
Sold Date 04/24/23
Style 2 Storey
Bedrooms 3
Full Baths 2
Half Baths 1
Originating Board Calgary
Year Built 2005
Annual Tax Amount $3,499
Tax Year 2022
Lot Size 3,433 Sqft
Acres 0.08
Property Description
Immaculate Family home on quiet street within walking distance to great schools, playgrounds, shopping, Canada Olympic Park, and a quick commute to downtown. Lovingly upgraded and renovated during its current ownership, this home and its floor plan impresses on many levels. The main floor opens to a spacious front entry leading through the gorgeous hardwood floors to the open plan living room with designer tiled fireplace and oversized widows that exude light throughout. Large customized kitchen with newer appliances, granite counters, ample storage, break fast bar and spacious dining area that leads onto the AMAZING outdoor living space. Upper deck is HUGE and hosts outdoor living with gazebos and privacy screen and steps into the Japanese/Asian themed garden with landscaping and timing drip irrigation system. Perfect for the gardening enthusiast. The 1/2 bath and laundry area complete this main floor. Upper level features the Primary bedroom with walk-in wardrobe plus ensuite, loft area and two extra bedrooms with jack-n- jill adjoining bathroom. The basement is ready for your finishing ideas. Roof 2021, FLIR security system included.
Location
Province AB
County Calgary
Area Cal Zone W
Zoning R-1N
Direction W
Rooms
Other Rooms 1
Basement Full, Unfinished
Interior
Interior Features Beamed Ceilings, Breakfast Bar, Pantry, See Remarks, Soaking Tub, Walk-In Closet(s)
Heating Forced Air
Cooling None
Flooring Hardwood, Laminate
Fireplaces Number 1
Fireplaces Type Gas
Appliance Dishwasher, Dryer, Electric Stove, Refrigerator, Washer
Laundry Main Level
Exterior
Parking Features Double Garage Attached
Garage Spaces 2.0
Garage Description Double Garage Attached
Fence Fenced
Community Features Park, Schools Nearby, Playground, Shopping Nearby
Roof Type Asphalt Shingle
Porch Deck
Lot Frontage 32.15
Total Parking Spaces 2
Building
Lot Description Back Yard, Garden, See Remarks
Foundation Poured Concrete
Architectural Style 2 Storey
Level or Stories Two
Structure Type Stone,Vinyl Siding,Wood Frame
Others
Restrictions Easement Registered On Title,Restrictive Covenant-Building Design/Size,Utility Right Of Way
Tax ID 76702962
Ownership Private
Read Less Info
Want to know what your home might be worth? Contact us for a FREE valuation!

Our team is ready to help you sell your home for the highest possible price ASAP




