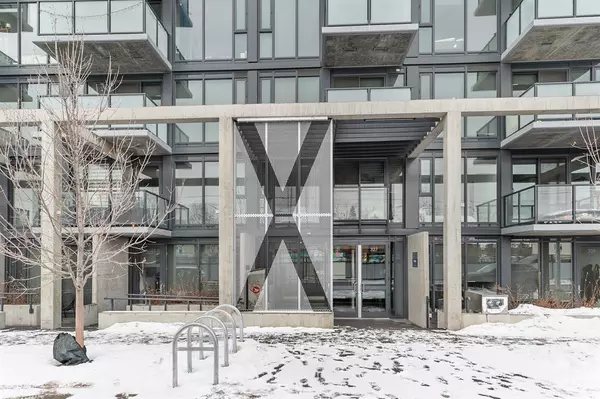For more information regarding the value of a property, please contact us for a free consultation.
Key Details
Sold Price $299,000
Property Type Condo
Sub Type Apartment
Listing Status Sold
Purchase Type For Sale
Square Footage 427 sqft
Price per Sqft $700
Subdivision Sunnyside
MLS® Listing ID A2021258
Sold Date 04/24/23
Style High-Rise (5+)
Bedrooms 1
Full Baths 1
Condo Fees $245/mo
Originating Board Calgary
Year Built 2021
Annual Tax Amount $1,812
Tax Year 2022
Property Description
Annex is Kensington’s gem. Immerse yourself in one of the most striking views of downtown and eclectic community’s of Kensington/Sunnyside. This one-bedroom studio has been thoughtfully designed with versatility, comfort and sustainability by Nyhoff Architecture. Capture the morning sun with an east-facing balcony and large floor-ceiling, low-E glazing (to reduce UV and IR) provides an abundance of light, while maintaining a comfortable space. Thermal comfort is enhanced with a fan coil system that can heat and cool the unit. The stunning views are matched by functional design and finishing. Sleek kitchen boasts modern Fisher Paykel and Samsung appliances (including gas cooktop), with a central waterfall-edged island, also designed to function as a kitchen table. Design components include a combo of walnut and high-gloss European-style cabinets, quartz counters, luxury vinyl plank (LVP) flooring, and full-sized in-suite laundry. Primary bedroom has a large walk-in closet and innovative dual barn doors, which allows for privacy without compromise. While this unit includes one titled underground parking stall, the Annex is within a one-block-walk of 28 different restaurants, Sunnyside LRT station, great café’s such as Vendome, the Bow River park system, Riley Park, Peace Bridge and Downtown. This award-winning building is equipped with a roof top patio with a community garden, communal BBQ area, seating areas and even a dog run. This unit has been an furnished as a short-term rental and could be the turn-key investment you've been looking for. Come experience the Annex and breathtaking views of the Calgary skyline for yourself today!
Location
Province AB
County Calgary
Area Cal Zone Cc
Zoning DC 186D2016
Direction E
Rooms
Basement None
Interior
Interior Features Breakfast Bar, High Ceilings, No Animal Home, No Smoking Home, Open Floorplan, Walk-In Closet(s)
Heating Fan Coil, Natural Gas
Cooling Central Air, Full
Flooring Tile, Vinyl
Appliance Built-In Oven, Dishwasher, Dryer, Gas Cooktop, Microwave Hood Fan, Refrigerator, Washer, Window Coverings
Laundry In Unit
Exterior
Parking Features Parkade, Titled, Underground
Garage Spaces 1.0
Garage Description Parkade, Titled, Underground
Fence None
Community Features Park, Schools Nearby, Playground, Sidewalks, Street Lights, Shopping Nearby
Amenities Available Dog Run, Elevator(s), Parking, Picnic Area, Roof Deck, Secured Parking, Visitor Parking
Roof Type See Remarks
Porch Balcony(s)
Exposure E
Total Parking Spaces 1
Building
Story 9
Foundation Poured Concrete
Architectural Style High-Rise (5+)
Level or Stories Single Level Unit
Structure Type Concrete
New Construction 1
Others
HOA Fee Include Amenities of HOA/Condo,Common Area Maintenance,Heat,Insurance,Maintenance Grounds,Professional Management,Reserve Fund Contributions,Sewer,Snow Removal,Water
Restrictions Pet Restrictions or Board approval Required
Ownership Private
Pets Allowed Restrictions, Yes
Read Less Info
Want to know what your home might be worth? Contact us for a FREE valuation!

Our team is ready to help you sell your home for the highest possible price ASAP
GET MORE INFORMATION





