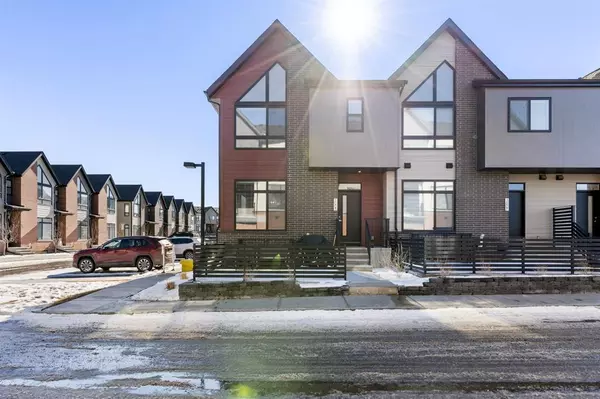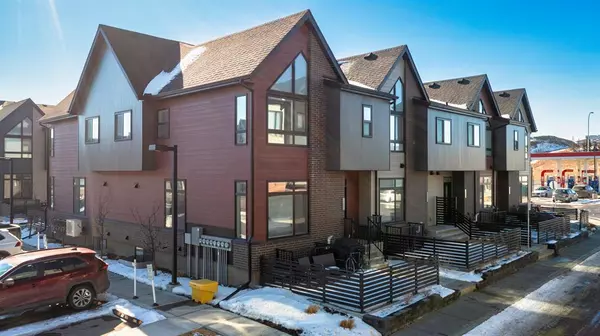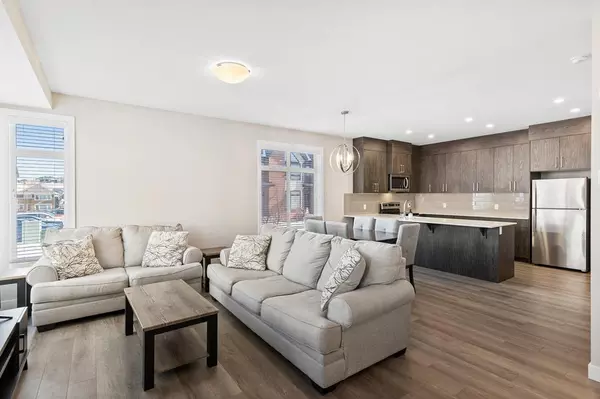For more information regarding the value of a property, please contact us for a free consultation.
Key Details
Sold Price $405,000
Property Type Townhouse
Sub Type Row/Townhouse
Listing Status Sold
Purchase Type For Sale
Square Footage 1,155 sqft
Price per Sqft $350
Subdivision Sage Hill
MLS® Listing ID A2031699
Sold Date 04/24/23
Style 2 Storey
Bedrooms 3
Full Baths 2
Half Baths 1
Condo Fees $239
Originating Board Calgary
Year Built 2018
Annual Tax Amount $2,012
Tax Year 2022
Property Description
Welcome to Arrive at Sage Meadows! Perfect for savvy investors, and buyers alike! This spacious END UNIT townhome boats over 1100sf of developed living space and lets in PLENTY OF SUNSHINE making it feel like a detached home! Enter into the OPEN CONCEPT main floor that flows nicely from living room, to dining area, and on to an EXTREMELY LARGE KITCHEN with TONS OF CABINET SPACE & STORAGE. This main floor is perfect for entertaining! The kitchen is equipped with modern finishes, soft close drawers, QUARTZ COUNTERTOPS, a gigantic BREAKFAST BAR, and STAINLESS STEEL APPLIANCES. Upstairs you'll find the laundry, a 4-piece bathroom, and 3 sizeable bedrooms including the primary bedroom which showcases a WALK-THRU CLOSET, VAULTED CEILING, and a 4-piece DOUBLE VANITY ENSUITE. These spectacular townhomes were constructed to receive GOLD LEVEL CERTIFICATION through Built Green Canada (low-emissivity TRIPLE PANE WINDOWS, TANKLESS HOT WATER). On-site amenities include places for children to enjoy the fresh air with two separate play areas — a playground for older children and "tot lot" for younger ones. Very AFFORDABLE CONDO FEES, a plethora of AMENITIES NEARBY, and easy access to Calgary's major roadways make this unit extremely sought-after. Don't miss out! CALL TODAY for more information, or to book your PRIVATE TOUR!
Location
Province AB
County Calgary
Area Cal Zone N
Zoning M-1d60
Direction N
Rooms
Other Rooms 1
Basement Full, Unfinished
Interior
Interior Features Breakfast Bar, Ceiling Fan(s), Double Vanity, Low Flow Plumbing Fixtures, Open Floorplan, Stone Counters, Vaulted Ceiling(s), Walk-In Closet(s)
Heating Forced Air, None
Cooling None
Flooring Carpet, Vinyl
Appliance Dishwasher, Dryer, Electric Range, Refrigerator, Washer, Window Coverings
Laundry In Unit, Upper Level
Exterior
Parking Features Plug-In, Stall
Garage Description Plug-In, Stall
Fence Fenced
Community Features Park, Playground, Sidewalks, Shopping Nearby
Amenities Available Snow Removal, Trash, Visitor Parking
Roof Type Asphalt Shingle
Porch Patio
Exposure N
Total Parking Spaces 1
Building
Lot Description Corner Lot, Low Maintenance Landscape, Landscaped
Foundation Poured Concrete
Architectural Style 2 Storey
Level or Stories Two
Structure Type Brick,Composite Siding,Wood Frame
Others
HOA Fee Include Common Area Maintenance,Insurance,Professional Management,Reserve Fund Contributions,Residential Manager,Snow Removal,Trash
Restrictions Call Lister,Easement Registered On Title,Encroachment,Pet Restrictions or Board approval Required,Utility Right Of Way
Tax ID 76353530
Ownership Private
Pets Allowed Restrictions, Yes
Read Less Info
Want to know what your home might be worth? Contact us for a FREE valuation!

Our team is ready to help you sell your home for the highest possible price ASAP




