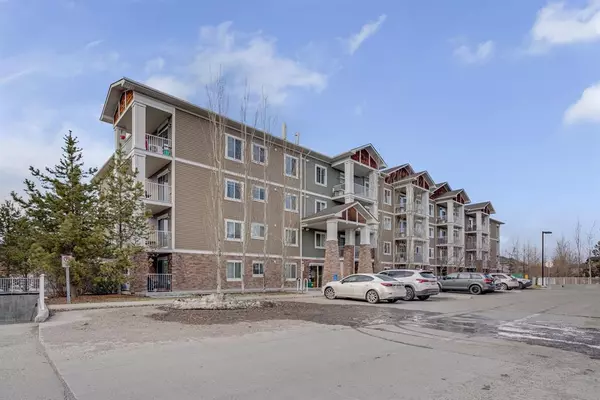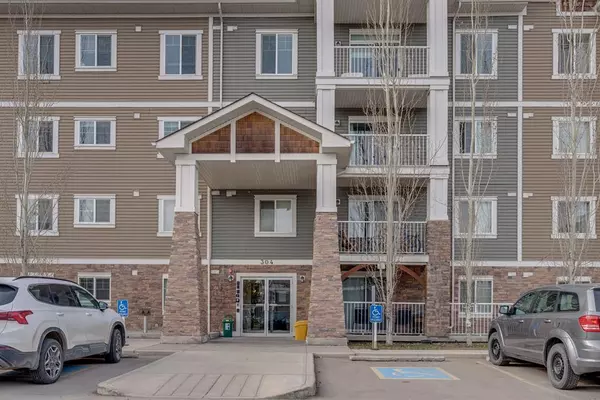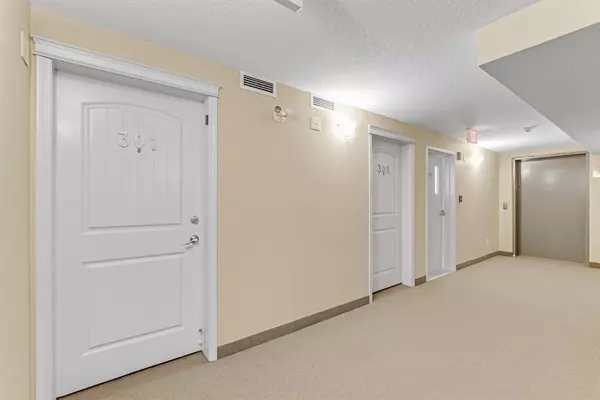For more information regarding the value of a property, please contact us for a free consultation.
Key Details
Sold Price $300,000
Property Type Condo
Sub Type Apartment
Listing Status Sold
Purchase Type For Sale
Square Footage 892 sqft
Price per Sqft $336
Subdivision Cranston
MLS® Listing ID A2040928
Sold Date 04/22/23
Style Apartment
Bedrooms 2
Full Baths 2
Condo Fees $539/mo
HOA Fees $14/ann
HOA Y/N 1
Originating Board Calgary
Year Built 2013
Annual Tax Amount $1,580
Tax Year 2022
Property Description
* Watch the video* Condo living at its best! Steps way from the Cranston place featuring tons of amenities including Sobeys, restaurants, cafe's, banks etc and walking distance to the school. Excellent opportunity for all home buyers and investors to own this beautiful 2 bedrooms + 2 bathrooms SOUTH FACING CORNER UNIT with almost 900 SQFT of living space. Located just steps away from the elevator this modern looking bright and quite condo offers a lot! A welcoming foyer that flows into an open floor plan with extra windows. Gorgeous kitchen with quartz countertops, a centre island, stainless appliances, and plenty of cabinet space. Adjoining to the living room is the spacious dining area and a huge living room. 2 spacious bedrooms including the master bedroom with its own luxurious ensuite with a tub, standing shower, and dual sinks. The spacious second bedroom has a full bathroom located right next to it. The private south facing balcony is just an added bonus. Unit comes with in-unit stacked laundry and an underground titled parking spot with a storage locker right in front. Great condo offered at a stellar price.
Location
Province AB
County Calgary
Area Cal Zone Se
Zoning M-2
Direction S
Rooms
Other Rooms 1
Interior
Interior Features Breakfast Bar, Kitchen Island, Quartz Counters, Walk-In Closet(s)
Heating Baseboard
Cooling None
Flooring Carpet, Hardwood
Appliance Dishwasher, Dryer, Electric Range, Microwave Hood Fan, Refrigerator, Washer, Window Coverings
Laundry In Unit
Exterior
Parking Features Underground
Garage Description Underground
Community Features Park, Schools Nearby, Playground, Sidewalks, Shopping Nearby
Amenities Available Elevator(s)
Porch Balcony(s)
Exposure S
Total Parking Spaces 1
Building
Story 4
Architectural Style Apartment
Level or Stories Single Level Unit
Structure Type Vinyl Siding,Wood Frame
Others
HOA Fee Include Common Area Maintenance,Heat,Insurance,Parking,Reserve Fund Contributions,Snow Removal,Trash,Water
Restrictions Pet Restrictions or Board approval Required
Tax ID 76439015
Ownership Private
Pets Allowed Restrictions
Read Less Info
Want to know what your home might be worth? Contact us for a FREE valuation!

Our team is ready to help you sell your home for the highest possible price ASAP
GET MORE INFORMATION





