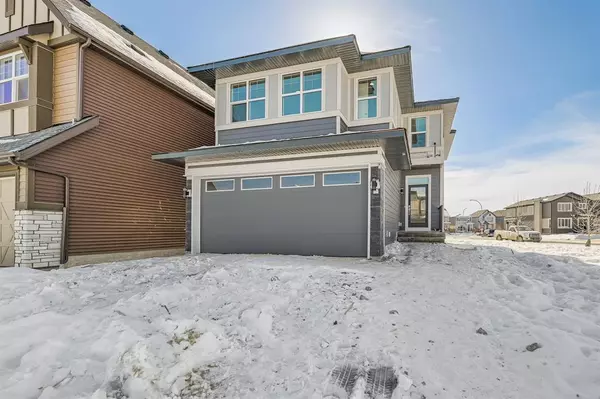For more information regarding the value of a property, please contact us for a free consultation.
Key Details
Sold Price $775,000
Property Type Single Family Home
Sub Type Detached
Listing Status Sold
Purchase Type For Sale
Square Footage 2,577 sqft
Price per Sqft $300
Subdivision Walden
MLS® Listing ID A2034350
Sold Date 04/22/23
Style 2 Storey
Bedrooms 3
Full Baths 2
Half Baths 1
Originating Board Calgary
Year Built 2023
Annual Tax Amount $1,587
Tax Year 2022
Lot Size 5,791 Sqft
Acres 0.13
Property Description
Welcome to The Lincoln Model by homes by Avi. Brand new, 2023 home with full warranty - without the wait of construction to be complete! Over 2500 square feet of finished space, 3 bedrooms, 2.5 bathrooms, a bonus room and a main floor office. Walking in you're greeted with a spacious entryway and a half bath. Tucked to the side is a perfect office space, close enough to the heart of the home but still allows for privacy and quiet. The open concept kitchen/living/dining area is absolutely breathtaking and bright. The kitchen is a masterpiece, with two toned quartz countertops, bright white cabinetry to the ceiling, stainless steel appliances and a gorgeous honeycomb tile backsplash tying it all together. The light fixtures are gorgeous black pendents adding the perfect amount of depth and contrast to the space. The dining area and living room are accompanied by MASSIVE south facing windows, pouring sunlight in all day long. The south backyard is untouched and awaiting your customization. Upper level has a large bonus room for the kids or movie night, 2 additional great sized bedrooms, a 4 piece bath and a large laundry room. The primary suite is a true oasis, sprawling in size, with a spa-like 5 piece en-suite and a huge walk in closet. The lower level is undeveloped, but plumbed for a third bathroom and could easily house a 4th bedroom and/or additional living room. Book your private showing today!
Location
Province AB
County Calgary
Area Cal Zone S
Zoning R-G
Direction N
Rooms
Other Rooms 1
Basement Full, Unfinished
Interior
Interior Features French Door, Kitchen Island, No Animal Home, No Smoking Home, Pantry, Quartz Counters, Soaking Tub, Walk-In Closet(s)
Heating Forced Air
Cooling None
Flooring Carpet, Vinyl, Vinyl Plank
Appliance Dishwasher, Electric Stove, Garage Control(s), Microwave, Range Hood, Refrigerator
Laundry Laundry Room, Upper Level
Exterior
Parking Features Double Garage Attached
Garage Spaces 2.0
Garage Description Double Garage Attached
Fence None
Community Features Park, Schools Nearby, Playground, Sidewalks, Street Lights, Shopping Nearby
Roof Type Asphalt Shingle
Porch None
Lot Frontage 12.19
Total Parking Spaces 4
Building
Lot Description Back Lane, Back Yard, Corner Lot
Foundation Poured Concrete
Architectural Style 2 Storey
Level or Stories Two
Structure Type Other,Vinyl Siding,Wood Frame
New Construction 1
Others
Restrictions None Known
Tax ID 76846012
Ownership Private
Read Less Info
Want to know what your home might be worth? Contact us for a FREE valuation!

Our team is ready to help you sell your home for the highest possible price ASAP
GET MORE INFORMATION





