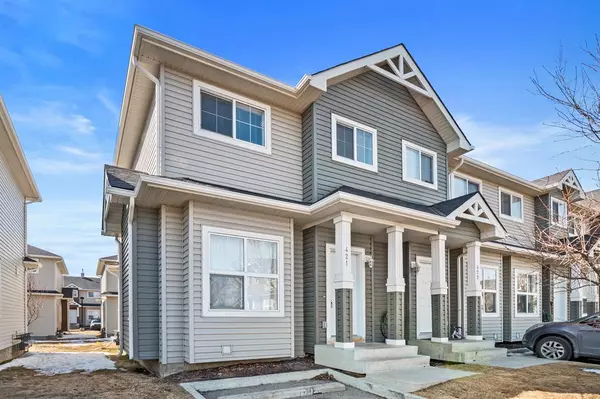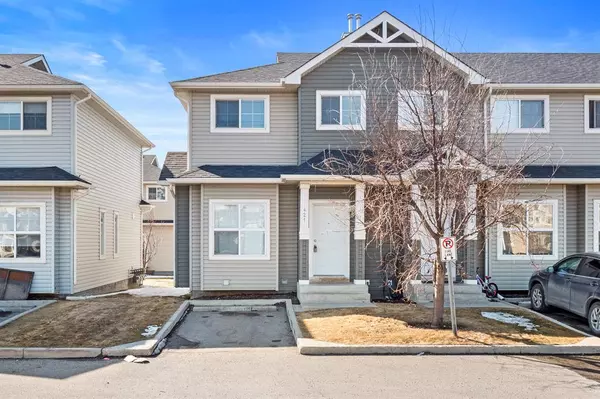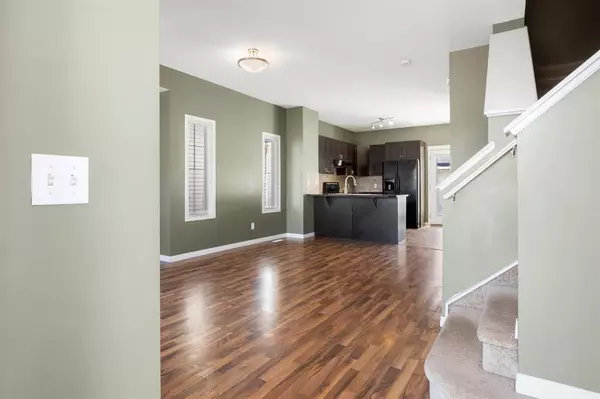For more information regarding the value of a property, please contact us for a free consultation.
Key Details
Sold Price $295,000
Property Type Townhouse
Sub Type Row/Townhouse
Listing Status Sold
Purchase Type For Sale
Square Footage 1,040 sqft
Price per Sqft $283
Subdivision Taradale
MLS® Listing ID A2038770
Sold Date 04/22/23
Style 2 Storey
Bedrooms 2
Full Baths 1
Half Baths 1
Condo Fees $275
Originating Board Calgary
Year Built 2007
Annual Tax Amount $1,665
Tax Year 2022
Lot Size 1,711 Sqft
Acres 0.04
Property Description
Don’t let this gorgeous, bright and earthy 2 bedroom townhome in the heart of Taradale slip through your fingers! As soon as you step inside it is evident a great amount of care has gone into this home. Large windows throughout each floor offer loads of natural light to fill each space. The main level is an open floor concept with warm complimentary laminate flooring. The kitchen boasts sophisticated espresso coloured cabinetry with a built-in breakfast bar and black appliances. Directly off the kitchen you will find a 2pc powder room as well as the back patio entryway that is ready for you to transform into your own summertime oasis! The upstairs is complete with clean fluffy cream coloured carpet throughout the entire floor and has a beautiful 4pc bathroom and 2 generously sized bedrooms, one with a large walk-in closet. There is an unfinished basement full of possibilities for you to turn into another family room, games room, home gym or even an office, the choice is yours! This home is truly the perfect starter home for a young family or even a great addition to one’s portfolio as a fantastic investment property. The complex has low condo fees at just $275 a month and is perfectly situated with many amenities in walking distance such as; public transportation and C-train station, grocery stores, retail shops, schools and many parks and playgrounds. Don’t skip a beat in this market, call and book your showing today and make this home yours!
Location
Province AB
County Calgary
Area Cal Zone Ne
Zoning M-1 d75
Direction E
Rooms
Basement Full, Unfinished
Interior
Interior Features Breakfast Bar, Open Floorplan
Heating Forced Air
Cooling None
Flooring Carpet, Laminate, Linoleum
Appliance Dishwasher, Electric Stove, Range Hood, Refrigerator, Washer/Dryer, Window Coverings
Laundry Lower Level
Exterior
Garage Stall
Garage Description Stall
Fence None
Community Features Park, Schools Nearby, Playground, Shopping Nearby
Amenities Available None
Roof Type Asphalt Shingle
Porch Patio
Lot Frontage 23.69
Exposure E
Total Parking Spaces 1
Building
Lot Description Back Yard
Foundation Poured Concrete
Architectural Style 2 Storey
Level or Stories Two
Structure Type Concrete,Vinyl Siding,Wood Frame
Others
HOA Fee Include Common Area Maintenance,Insurance,Professional Management,Reserve Fund Contributions,Snow Removal
Restrictions None Known
Tax ID 76642774
Ownership Private
Pets Description Restrictions
Read Less Info
Want to know what your home might be worth? Contact us for a FREE valuation!

Our team is ready to help you sell your home for the highest possible price ASAP
GET MORE INFORMATION





