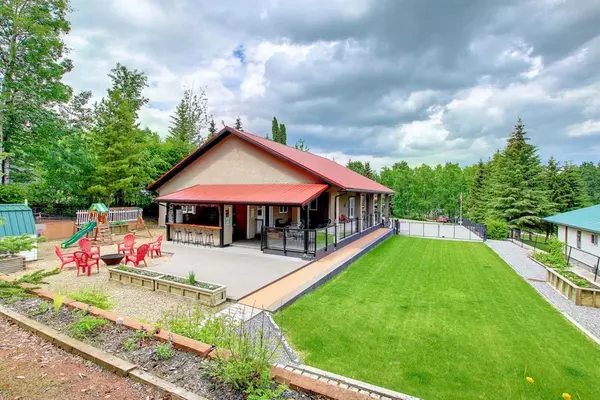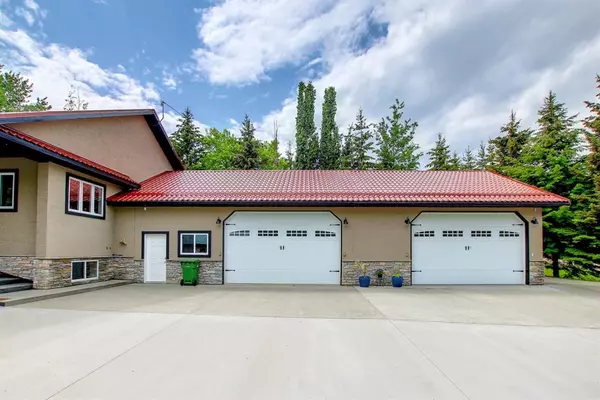For more information regarding the value of a property, please contact us for a free consultation.
Key Details
Sold Price $615,000
Property Type Single Family Home
Sub Type Detached
Listing Status Sold
Purchase Type For Sale
Square Footage 2,210 sqft
Price per Sqft $278
Subdivision Sunnyside
MLS® Listing ID A2029876
Sold Date 04/22/23
Style Bungalow
Bedrooms 2
Full Baths 3
Originating Board Central Alberta
Year Built 2013
Annual Tax Amount $2,373
Tax Year 2022
Lot Size 0.460 Acres
Acres 0.46
Property Description
Are you dreaming of SUMMER 2023 at the Lake?! Timing is PERFECT to take ownership of this extremely well built and well maintained Bungalow in the relaxed subdivision of Sunnyside on the West side of Gull Lake. This property has a focus on LOW Maintenance and Entertaining spaces - making it PERFECT for time spent with family and friends at the lake. Close to the beach and the boat launch; all while maintaining privacy and a natural feeling while you enjoy the outdoors. This home boasts large spaces, wide hallways, accessibility for all ages and mobility types and room for everyone. The relaxed area of Sunnyside allows you and your family and friends to gather and enjoy this property all while enjoying nature, deer meander through the yard, and a family friendly community. With its low maintenance exterior, multiple outdoor sitting and concrete patio areas to the large concrete driveway (that will fit MANY Boats, cars, trucks, and even RVs) to the top of the line heating, cooling and back-up systems this home needs to be explored in detail to fully appreciate its value. Complete main living with open spaces and several entertaining spaces both indoors and out, tiki bar, HUGE games room/rec room with wet bar space that opens onto a covered patio, firepit area and SO MUCH MORE. The partially finished basement is the “Kid Zone” – bunk area, flex room, and massive family room space for Movies, more Games, a Gym or whatever you need.
Location
Province AB
County Ponoka County
Zoning Rec/Res
Direction S
Rooms
Other Rooms 1
Basement Full, Partially Finished
Interior
Interior Features Bar, Ceiling Fan(s), Closet Organizers, Kitchen Island, No Animal Home, No Smoking Home, Open Floorplan, Pantry, Recessed Lighting, See Remarks, Stone Counters, Sump Pump(s), Tankless Hot Water, Vinyl Windows, Walk-In Closet(s), Wet Bar, Wired for Sound
Heating Boiler, High Efficiency, In Floor, Forced Air, Natural Gas, Zoned
Cooling Central Air
Flooring Carpet, Concrete, Linoleum
Fireplaces Number 1
Fireplaces Type Decorative, Electric, Living Room
Appliance Central Air Conditioner, Dishwasher, Electric Oven, Garage Control(s), Microwave, Range Hood, Washer/Dryer
Laundry Main Level
Exterior
Parking Features Concrete Driveway, Heated Garage, Off Street, Oversized, Parking Pad, Quad or More Attached, RV Access/Parking, Workshop in Garage
Garage Spaces 4.0
Garage Description Concrete Driveway, Heated Garage, Off Street, Oversized, Parking Pad, Quad or More Attached, RV Access/Parking, Workshop in Garage
Fence Fenced
Community Features Fishing, Golf, Lake, Park, Playground
Roof Type Metal
Porch Covered, Deck, Patio, See Remarks, Side Porch
Lot Frontage 100.07
Total Parking Spaces 8
Building
Lot Description Lake, Lawn, Low Maintenance Landscape, No Neighbours Behind, Landscaped, Paved, Private, Rectangular Lot
Foundation Poured Concrete
Architectural Style Bungalow
Level or Stories One
Structure Type Concrete,Stone,Stucco,Wood Frame
Others
Restrictions See Remarks
Tax ID 57489871
Ownership Private
Read Less Info
Want to know what your home might be worth? Contact us for a FREE valuation!

Our team is ready to help you sell your home for the highest possible price ASAP




