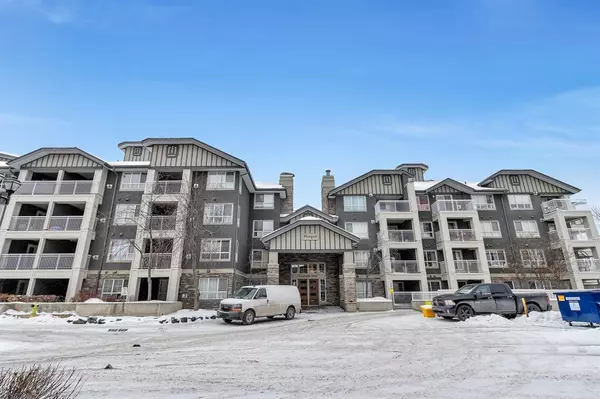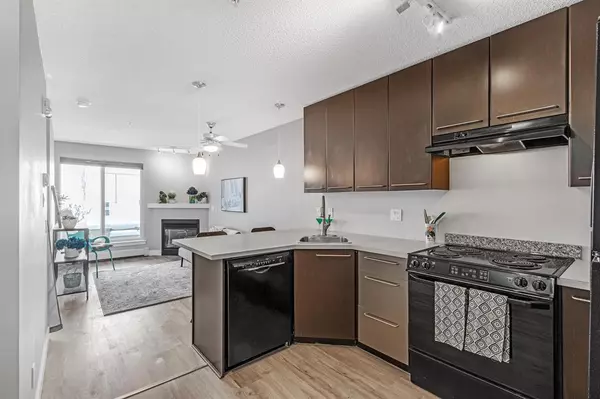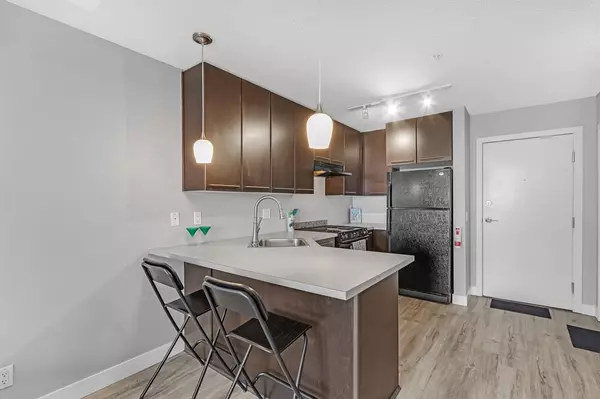For more information regarding the value of a property, please contact us for a free consultation.
Key Details
Sold Price $190,000
Property Type Condo
Sub Type Apartment
Listing Status Sold
Purchase Type For Sale
Square Footage 444 sqft
Price per Sqft $427
Subdivision Lincoln Park
MLS® Listing ID A2030737
Sold Date 04/22/23
Style Loft/Bachelor/Studio
Bedrooms 1
Full Baths 1
Condo Fees $336/mo
Originating Board Calgary
Year Built 2003
Annual Tax Amount $929
Tax Year 2022
Property Description
Be sure to check out this Fully Updated Ground Floor Studio Suite in the Morgan Building next to MRU. Easy walking distance. Quick access to downtown, major bus routes and roadways and the awesome amenities of Marda Loop! When you own here it comes with a lifestyle you can't beat, it's located close to fantastic hiking, walking and cycling wilderness areas such as the Weaselhead Natural Environment Area, Glenmore Reservoir, River Park, Sandy Beach as well as quick access to downtown, and roadways to Kananaskis and Banff. As soon as you enter, you'll be impressed with the natural light. This suite has had All the work done. New Luxury Vinyl Plank flooring, Freshly painted, beautifully decorated. Even the staging furniture is negotiable. This home is Move In Ready. This home features a kitchen with an eating bar, lots of cupboard/counter space. Relax in the living room in front of your gas fireplace looking out to the greenspace through your sliding glass doors. Relax on your large interlocking brick patio to sip coffee in the mornings or wine at night. The patio area includes a natural gas hook-up, perfect for outdoor dining or just puttering in your personal herb/flower garden! In Suite laundry, lots of pantry and closet space. This facility has all that you need... Your own Titled underground Parking, Work out room, Resident's Lounge/games room, Underground Visitor Parking, Guest Suite that can be booked ahead, Storage in the Storage room Downstairs. Book your private viewing today and you will not be disappointed.
Location
Province AB
County Calgary
Area Cal Zone W
Zoning M-H1 d321
Direction E
Interior
Interior Features Ceiling Fan(s), Laminate Counters, No Animal Home, No Smoking Home, Storage, Vinyl Windows
Heating Hot Water, Natural Gas
Cooling None
Flooring Vinyl Plank
Fireplaces Number 1
Fireplaces Type Blower Fan, Gas, Living Room, Sealed Combustion, Zero Clearance
Appliance Dishwasher, Electric Stove, Refrigerator, Washer/Dryer Stacked
Laundry In Unit
Exterior
Parking Features Enclosed, Parkade, See Remarks, Stall, Titled, Underground
Garage Description Enclosed, Parkade, See Remarks, Stall, Titled, Underground
Community Features Park, Schools Nearby, Playground, Sidewalks, Street Lights, Shopping Nearby
Amenities Available Elevator(s), Fitness Center, Game Court Interior, Gazebo, Guest Suite, Parking, Party Room, Picnic Area, Secured Parking, Snow Removal, Storage, Visitor Parking
Roof Type Asphalt Shingle
Porch Patio
Exposure NW
Total Parking Spaces 1
Building
Lot Description Backs on to Park/Green Space, Cul-De-Sac, Gazebo, No Neighbours Behind, See Remarks
Story 4
Foundation Poured Concrete
Architectural Style Loft/Bachelor/Studio
Level or Stories Single Level Unit
Structure Type Stone,Stucco,Wood Frame,Wood Siding
Others
HOA Fee Include Amenities of HOA/Condo,Gas,Heat,Insurance,Professional Management,Reserve Fund Contributions,Sewer,Snow Removal,Trash,Water
Restrictions None Known
Tax ID 76361469
Ownership Private
Pets Allowed Restrictions, Yes
Read Less Info
Want to know what your home might be worth? Contact us for a FREE valuation!

Our team is ready to help you sell your home for the highest possible price ASAP
GET MORE INFORMATION





