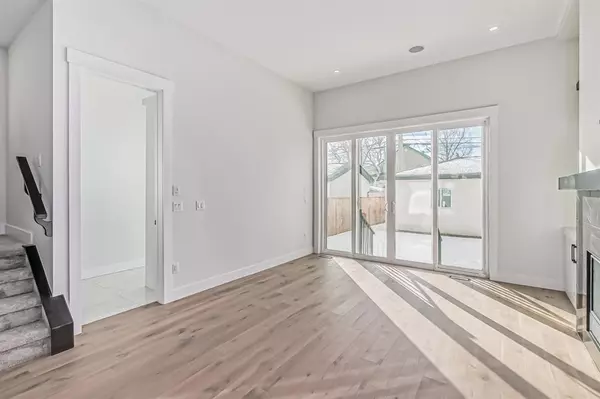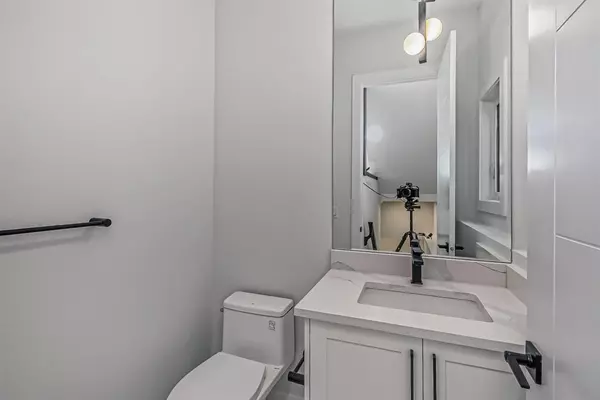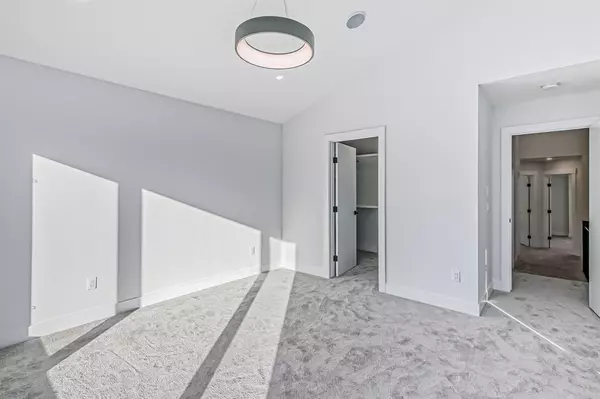For more information regarding the value of a property, please contact us for a free consultation.
Key Details
Sold Price $805,000
Property Type Single Family Home
Sub Type Semi Detached (Half Duplex)
Listing Status Sold
Purchase Type For Sale
Square Footage 1,832 sqft
Price per Sqft $439
Subdivision Montgomery
MLS® Listing ID A2021120
Sold Date 04/22/23
Style 2 Storey,Side by Side
Bedrooms 4
Full Baths 3
Half Baths 1
Originating Board Calgary
Year Built 2023
Tax Year 2022
Lot Size 3,000 Sqft
Acres 0.07
Property Description
(PICTURES FROM PREVIOUS PROJECT HOUSE IS AT FLOORING STAGE )BRAND NEW semi-detached infill in MONTGMOERY! Featuring +2,600 sq ft of living space, 4-beds, 3-full baths, open concept floor plan, modern f exterior, BUTLERS PANTRY with coffee counter, gas fireplace in living room, A GOOD SIZE primary suite. The luxury touches are literally endless! The central kitchen has ceiling-height custom cabinetry, a modern tile backsplash, a built-in pantry, designer pendant lights, and a massive island with ample bar seating. The spacious living room focuses on a gas fireplace offset with a built-in TV counter and enjoys easy access to the rear patio and backyard through dual glass sliding doors. Around the corner is a coffee counter/butler’s pantry with a bar sink and lots of cabinet storage and the large dining room offers a custom feature wall and oversized windows. The rear mudroom has tons of built-in storage, a built-in bench, and storage lockers. Upstairs, the primary suite features vaulted ceilings in the main area and ensuite, oversized windows, and a huge walk-in closet. The 6-pc ensuite features tile floors, quartz countertops, dual undermount sinks, a freestanding soaker tub, and a glass shower with a built-in bench . Two additional good-sized bedrooms, each with closets, share the 4-pc bath with modern vanity and a fully tiled tub/shower combo. A formal laundry room completes the upstairs with a sink and custom cabinetry. Downstairs, the fully developed basement has a large 4th bedroom, a spacious rec room with a full wet bar. Montgomery is a beautiful, mature community made for families and professionals alike. Situated in a fantastic location, steps to the park , river . The neighborhood is just as desirable as the home itself! This house comes with PROGRESSIVE HOME WARRRANTY. THERE IS KITCHENAID APPLINCESS PACKAGE (THAT INCLUDES BUILTIN FRIDGE , HOODFAN, GAS COOKTOP, BUILTIN DISHWASHER, BUILTIN OVEN AND BUILTIN MICROVAVE ) INCLUDED IN PRICE
Location
Province AB
County Calgary
Area Cal Zone Nw
Zoning RC2
Direction E
Rooms
Basement Finished, Full
Interior
Interior Features Built-in Features, Double Vanity, Granite Counters, High Ceilings, Kitchen Island, No Animal Home, No Smoking Home, Sump Pump(s), Vaulted Ceiling(s), Vinyl Windows, Walk-In Closet(s), Wet Bar, Wired for Data, Wired for Sound
Heating Fireplace(s), Forced Air, Humidity Control, Natural Gas
Cooling Full
Flooring Carpet, Concrete, Hardwood
Fireplaces Number 1
Fireplaces Type Family Room, Gas, Glass Doors
Appliance Built-In Refrigerator, Dishwasher, Garage Control(s), Gas Cooktop, Microwave, Range Hood
Laundry Sink, Upper Level
Exterior
Parking Features Double Garage Detached, Garage Door Opener
Garage Spaces 2.0
Garage Description Double Garage Detached, Garage Door Opener
Fence Fenced
Community Features Park, Schools Nearby, Playground, Pool, Sidewalks, Street Lights, Tennis Court(s), Shopping Nearby
Roof Type Asphalt Shingle
Porch Patio
Lot Frontage 25.0
Exposure E
Total Parking Spaces 4
Building
Lot Description Landscaped, Street Lighting, Rectangular Lot, Subdivided, Views
Foundation Poured Concrete, Slab
Architectural Style 2 Storey, Side by Side
Level or Stories Two
Structure Type Wood Frame
New Construction 1
Others
Restrictions None Known
Ownership Private
Read Less Info
Want to know what your home might be worth? Contact us for a FREE valuation!

Our team is ready to help you sell your home for the highest possible price ASAP
GET MORE INFORMATION





