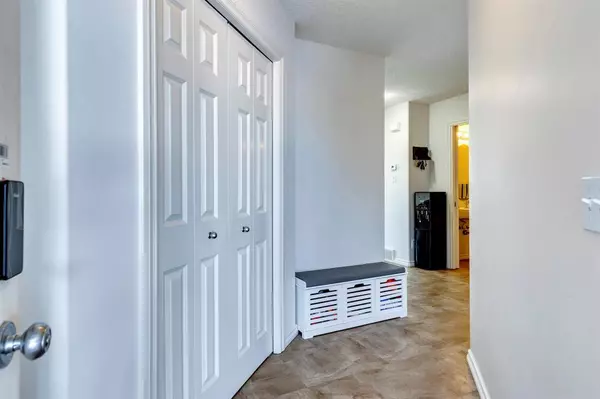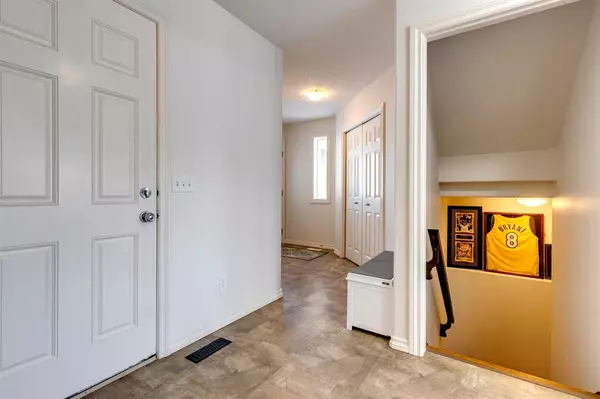For more information regarding the value of a property, please contact us for a free consultation.
Key Details
Sold Price $535,000
Property Type Single Family Home
Sub Type Semi Detached (Half Duplex)
Listing Status Sold
Purchase Type For Sale
Square Footage 1,418 sqft
Price per Sqft $377
Subdivision Royal Oak
MLS® Listing ID A2039655
Sold Date 04/22/23
Style 2 Storey,Side by Side
Bedrooms 4
Full Baths 3
Half Baths 1
Condo Fees $400
Originating Board Calgary
Year Built 2004
Annual Tax Amount $2,663
Tax Year 2022
Lot Size 3,272 Sqft
Acres 0.08
Property Description
Welcome to this beautiful 4 bedroom, 3.5 bathroom home with a walkout basement and stunning mountain and city views. Nestled in the heart of Royal Oak, this semi detached townhouse boasting just under 2000 sq ft. of developing living space truly lives like a single family detached home. Walking into the home you will immediately notice the open concept floor plan along with bright west facing windows with an abundance of natural sunlight. The kitchen has been recently remodelled with entirely new white cabinetry that spans across with gleaming butcher block counter tops throughout. The kitchen island has also been re done giving the space a much more functional layout extending out to the living room which showcases a cozy fireplace. The dining area provides easy access to the deck that overlooks the west with gorgeous mountain views. The main floor is complete with updated flooring, a 2pc bathroom with a laundry room. On the upper level you will notice one of the larger primary bedrooms you will find in a townhome, offering space for a king sized bed as well as a separate sitting area within the bedroom. The primary bedroom also boasts a large walk in closet as well as a 4 pc ensuite bathroom with a separate standing shower and tub. Two more generous sized bedrooms and a 4 pc bathroom complete the upper floor. The fully finished walkout basement is a perfect addition to this home offering a separate living space for guests or for a large family. The large recreation room showcases a 2 sided fireplace towards the bedroom and has built in speakers throughout. The highlight of the basement is the spa like bathroom including a jacuzzi tub, a steam shower and in floor heating. Hot water tank was installed in 2020. A rare opportunity to own a beautiful home at this price point in the prestigious community of Royal Oak.
Location
Province AB
County Calgary
Area Cal Zone Nw
Zoning R-C2
Direction NE
Rooms
Other Rooms 1
Basement Finished, Walk-Out
Interior
Interior Features Jetted Tub, Kitchen Island, No Smoking Home, Open Floorplan, See Remarks, Storage, Vinyl Windows, Walk-In Closet(s), Wood Counters
Heating Forced Air, Natural Gas
Cooling None
Flooring Carpet, Ceramic Tile, Laminate, Vinyl Plank
Fireplaces Number 2
Fireplaces Type Basement, Double Sided, Family Room, Gas
Appliance Dishwasher, Dryer, Electric Stove, Microwave, Range Hood, Refrigerator, Washer, Window Coverings
Laundry In Bathroom, Main Level
Exterior
Parking Features Double Garage Attached
Garage Spaces 2.0
Garage Description Double Garage Attached
Fence None
Community Features Park, Schools Nearby, Playground, Sidewalks, Street Lights, Tennis Court(s), Shopping Nearby
Amenities Available Parking, Playground
Roof Type Cedar Shake
Porch Deck, Patio
Lot Frontage 20.7
Exposure W
Total Parking Spaces 4
Building
Lot Description Back Yard, Lawn, Gentle Sloping, Landscaped, Views
Foundation Poured Concrete
Architectural Style 2 Storey, Side by Side
Level or Stories Two
Structure Type Stone,Stucco,Wood Frame
Others
HOA Fee Include Amenities of HOA/Condo,Insurance,Maintenance Grounds,Professional Management,Reserve Fund Contributions,Snow Removal,Trash
Restrictions Pet Restrictions or Board approval Required
Ownership Private
Pets Allowed Restrictions, Yes
Read Less Info
Want to know what your home might be worth? Contact us for a FREE valuation!

Our team is ready to help you sell your home for the highest possible price ASAP
GET MORE INFORMATION





