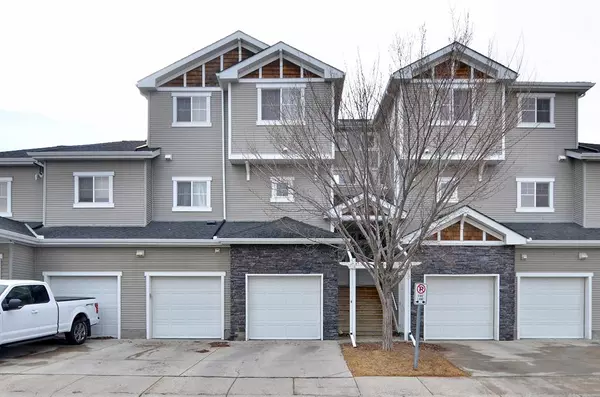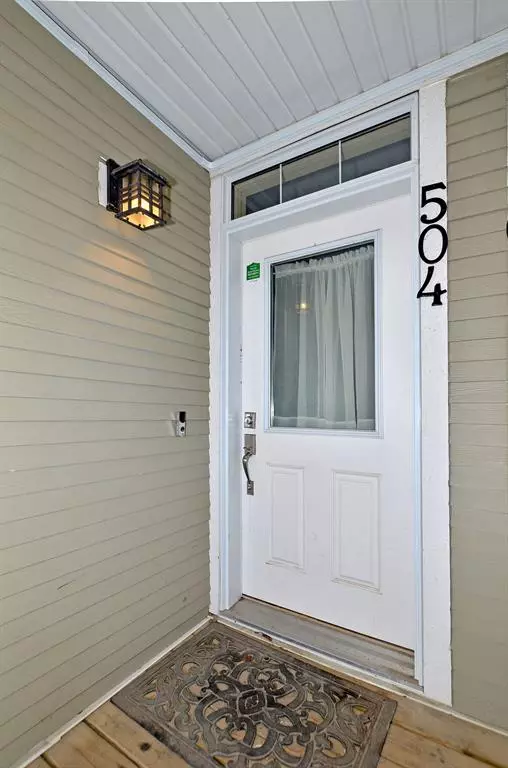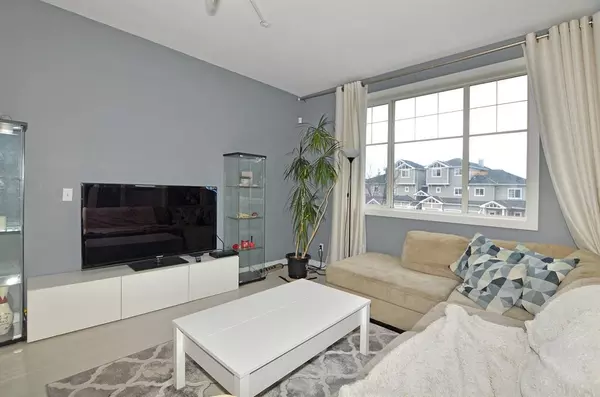For more information regarding the value of a property, please contact us for a free consultation.
Key Details
Sold Price $399,900
Property Type Townhouse
Sub Type Row/Townhouse
Listing Status Sold
Purchase Type For Sale
Square Footage 1,287 sqft
Price per Sqft $310
Subdivision Cougar Ridge
MLS® Listing ID A2040368
Sold Date 04/22/23
Style 2 Storey
Bedrooms 3
Full Baths 2
Half Baths 1
Condo Fees $365
Originating Board Calgary
Year Built 2008
Annual Tax Amount $2,162
Tax Year 2022
Property Description
This is the perfect way to enjoy Upper Westside living without breaking the bank! This 3 Bedroom 2 Storey townhouse with single attached garage & secondary parking provides you living space for an entire family in one of Calgary's top districts. You'll love the open concept main floor with a large kitchen with quartz countertops, corner pantry, island eat-up bar for 4, dining room, laundry room, 2 piece bathroom & family room with access to your sunny deck (with gas line). Upstairs there are 3 great sized bedrooms and rare 2 full bathrooms. This townhouse complex sits directly across from an incredible greenspace, parks, pathways & schools. Plus just minutes from C.O.P, and has one of Calgary's shortest commutes to the mountains! You will love the location of this home with easy access to the LRT station, schools bike paths and all the shops and amenities Cougar Ridge has to offer. Call Today!
Location
Province AB
County Calgary
Area Cal Zone W
Zoning DC (pre 1P2007)
Direction E
Rooms
Other Rooms 1
Basement None
Interior
Interior Features No Animal Home, No Smoking Home
Heating In Floor, Natural Gas
Cooling None
Flooring Carpet, Vinyl
Appliance Dishwasher, Dryer, Garage Control(s), Microwave Hood Fan, Range, Refrigerator, Washer, Window Coverings
Laundry Laundry Room, Main Level
Exterior
Parking Features Assigned, Single Garage Attached
Garage Spaces 1.0
Garage Description Assigned, Single Garage Attached
Fence None
Community Features Schools Nearby, Playground, Shopping Nearby
Amenities Available Snow Removal
Roof Type Asphalt Shingle
Porch Balcony(s)
Exposure E
Total Parking Spaces 2
Building
Lot Description Private
Foundation Poured Concrete
Architectural Style 2 Storey
Level or Stories Two
Structure Type Vinyl Siding,Wood Frame
Others
HOA Fee Include Amenities of HOA/Condo
Restrictions Board Approval
Ownership Private
Pets Allowed Yes
Read Less Info
Want to know what your home might be worth? Contact us for a FREE valuation!

Our team is ready to help you sell your home for the highest possible price ASAP




