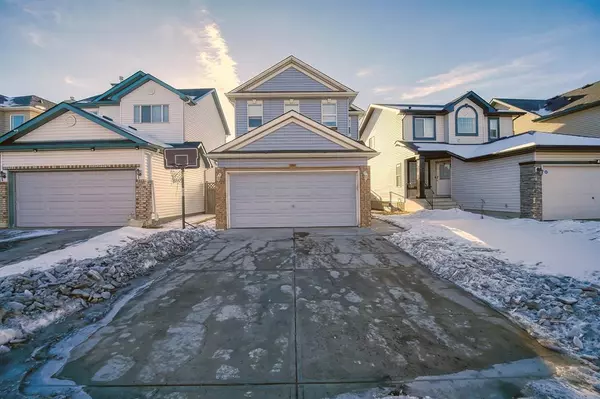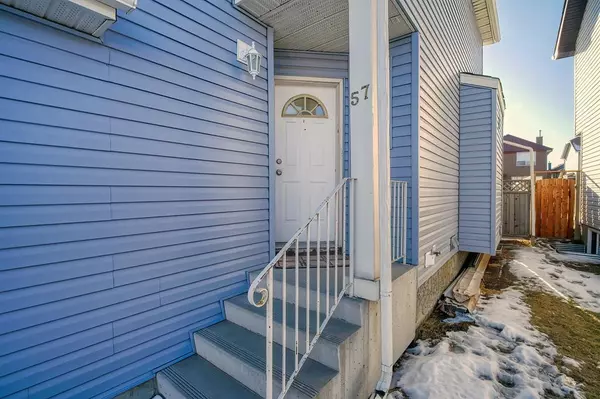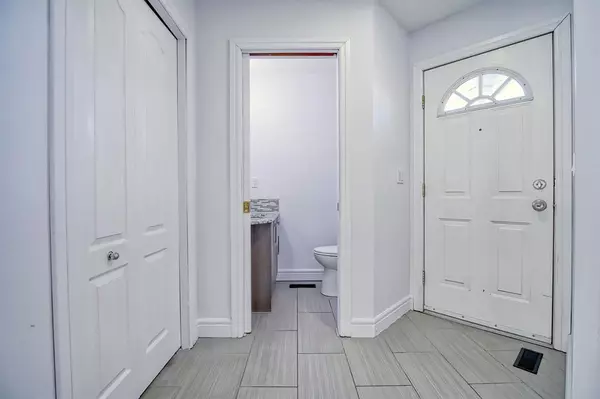For more information regarding the value of a property, please contact us for a free consultation.
Key Details
Sold Price $482,000
Property Type Single Family Home
Sub Type Detached
Listing Status Sold
Purchase Type For Sale
Square Footage 1,136 sqft
Price per Sqft $424
Subdivision Saddle Ridge
MLS® Listing ID A2023334
Sold Date 04/22/23
Style 2 Storey
Bedrooms 3
Full Baths 2
Half Baths 1
Originating Board Calgary
Year Built 2000
Annual Tax Amount $2,641
Tax Year 2022
Lot Size 3,110 Sqft
Acres 0.07
Lot Dimensions 3110
Property Description
Stunning family home with Double Attached Garage on a quite street in saddleridge. A Ready to move in, gorgeous house located within a walking distance from the Lrt (in the heart of ne). The main floor of this house has a great & airy family room with a fire place and a half washroom. It has a Spacious kitchen that offers a nook with access to the deck. The upper floor has 3 bedrooms & one full washroom. This fantastic home boasts gleaming laminate floors on the main floor, ceramic tiles in the washrooms, Granite counter tops, Pot lights and etc... This house offers new siding, new shingles, a new hot water tank and it is newly painted in the the whole house. There is a sizeable hallway and one full washroom in the basement where you spend time with your loved ones. It is fully fenced and landscaped with back lane access. There is a deck & huge backyard for your kids to play during the summer and for a BBQ. It has a 3 min walking distance to Nelson Mandela high school and the peter laughed elementary school. It is close to Tim Horton's & all other amenities. This home is A must see. Don't miss this steal of a deal, of a single family house with a *Front Garage* in the prime location of the NE - With This Price!! Call your favorite Realtor for a showing. THANK YOU
Location
Province AB
County Calgary
Area Cal Zone Ne
Zoning R-1N
Direction NW
Rooms
Other Rooms 1
Basement Finished, Full
Interior
Interior Features Granite Counters, No Animal Home, No Smoking Home
Heating Forced Air, Natural Gas
Cooling None
Flooring Carpet, Ceramic Tile, Laminate
Fireplaces Number 1
Fireplaces Type Electric
Appliance Dishwasher, Electric Stove, Garage Control(s), Range Hood, Refrigerator, Window Coverings
Laundry In Basement
Exterior
Parking Features Concrete Driveway, Double Garage Attached, Driveway, Garage Door Opener
Garage Spaces 357.0
Garage Description Concrete Driveway, Double Garage Attached, Driveway, Garage Door Opener
Fence Fenced
Community Features Park, Schools Nearby, Playground, Shopping Nearby
Roof Type Asphalt Shingle
Porch Deck
Lot Frontage 9.78
Total Parking Spaces 4
Building
Lot Description Landscaped, Rectangular Lot
Foundation Poured Concrete
Architectural Style 2 Storey
Level or Stories Two
Structure Type Vinyl Siding,Wood Frame
Others
Restrictions None Known
Tax ID 76577874
Ownership Private
Read Less Info
Want to know what your home might be worth? Contact us for a FREE valuation!

Our team is ready to help you sell your home for the highest possible price ASAP
GET MORE INFORMATION





