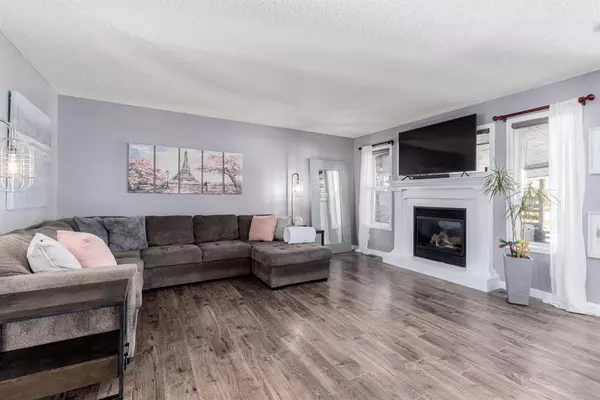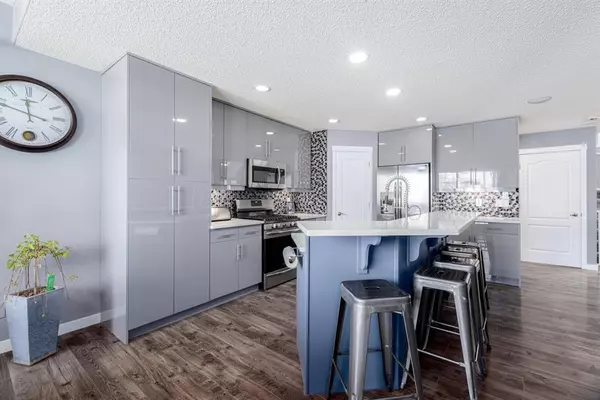For more information regarding the value of a property, please contact us for a free consultation.
Key Details
Sold Price $759,000
Property Type Single Family Home
Sub Type Detached
Listing Status Sold
Purchase Type For Sale
Square Footage 1,987 sqft
Price per Sqft $381
Subdivision Cougar Ridge
MLS® Listing ID A2038030
Sold Date 04/21/23
Style 2 Storey
Bedrooms 5
Full Baths 3
Half Baths 1
HOA Fees $9/ann
HOA Y/N 1
Originating Board Calgary
Year Built 2005
Annual Tax Amount $3,950
Tax Year 2022
Lot Size 4,133 Sqft
Acres 0.09
Property Description
Beautifully updated 5 bedroom home ideally situated backing onto walking paths, across the street from a playground and within walking distance to Calgary Waldorf School. Pride of ownership is evident throughout with over 2,730 sq. ft. of stylishly finished space that includes outstanding upgrades: central air conditioning, a water softener, reverse osmosis, tankless hot water, ceiling speakers, a west-facing backyard, built-in sprinklers and much more! The living room invites relaxation in front of the fireplace flanked by windows providing endless natural light during the day and a cozy atmosphere in the evenings. Show off your culinary prowess in the stunningly updated kitchen featuring a plethora of sleek cabinets, a pantry for extra storage, a gas stove, a unique tile backsplash and a huge island with seating painted in trendy navy adding a fun pop of colour. Encased in windows the adjacent dining room with designer lighting is a casually elegant meal and entertaining space. Patio sliders lead to the covered deck and beyond to the patio and low-maintenance yard promoting a seamless indoor/outdoor lifestyle. Conveniently completing this level is a laundry room and a privately tucked away powder room. Gather in the grand, vaulted bonus room on the upper level and enjoy some downtime over a good movie or friendly game. At the end of the day retreat to the sophisticated primary suite boasting a large walk-in closet and a luxurious and private ensuite that includes a deep soaker tub and a separate rain shower. Both additional bedrooms on this level are spacious and bright, sharing the 4-piece family bathroom. 2 more huge bedrooms are located in the finished basement both are generously sized with chic barn wood feature walls and large closets. Another full bathroom and loads of storage are also on this level. The covered back deck entices peaceful morning coffees and casual barbeques while the kids and pets play in the privately fenced, west-facing backyard that continues onto the walking paths and beyond for infinite more play space. This phenomenal location is within walking distance to schools and transit, is just a quick drive to West 85 shops, West Side Rec Centre, a multitude of Aspen Woods amenities and Winsport, plus has easy access in and out of the community, future ring road expansion and just a 10-minute drive to the LRT station. Truly a wonderful home in an unbeatable location!
Location
Province AB
County Calgary
Area Cal Zone W
Zoning R-1
Direction N
Rooms
Other Rooms 1
Basement Finished, Full
Interior
Interior Features Built-in Features, Ceiling Fan(s), Kitchen Island, Open Floorplan, Pantry, Recessed Lighting, Soaking Tub, Storage, Tankless Hot Water, Vaulted Ceiling(s), Walk-In Closet(s), Wired for Sound
Heating Forced Air, Natural Gas
Cooling Central Air
Flooring Carpet, Hardwood, Tile
Fireplaces Number 1
Fireplaces Type Gas, Living Room, Mantle
Appliance Central Air Conditioner, Dishwasher, Dryer, Garage Control(s), Gas Stove, Refrigerator, Washer, Water Softener, Window Coverings
Laundry Main Level
Exterior
Parking Features Double Garage Attached
Garage Spaces 2.0
Garage Description Double Garage Attached
Fence Fenced
Community Features Park, Playground, Schools Nearby, Shopping Nearby
Amenities Available Park, Playground
Roof Type Asphalt Shingle
Porch Deck, Patio
Lot Frontage 36.09
Total Parking Spaces 4
Building
Lot Description Back Yard, Backs on to Park/Green Space, Low Maintenance Landscape, Landscaped, Many Trees, Underground Sprinklers
Foundation Poured Concrete
Architectural Style 2 Storey
Level or Stories Two
Structure Type Stone,Vinyl Siding,Wood Frame
Others
Restrictions Easement Registered On Title,Restrictive Covenant-Building Design/Size,Utility Right Of Way
Tax ID 76589504
Ownership Private
Read Less Info
Want to know what your home might be worth? Contact us for a FREE valuation!

Our team is ready to help you sell your home for the highest possible price ASAP




