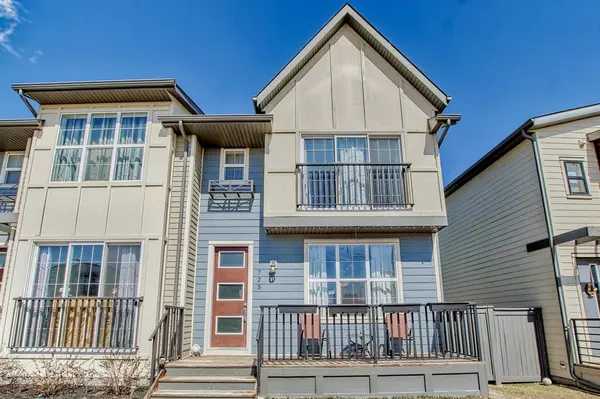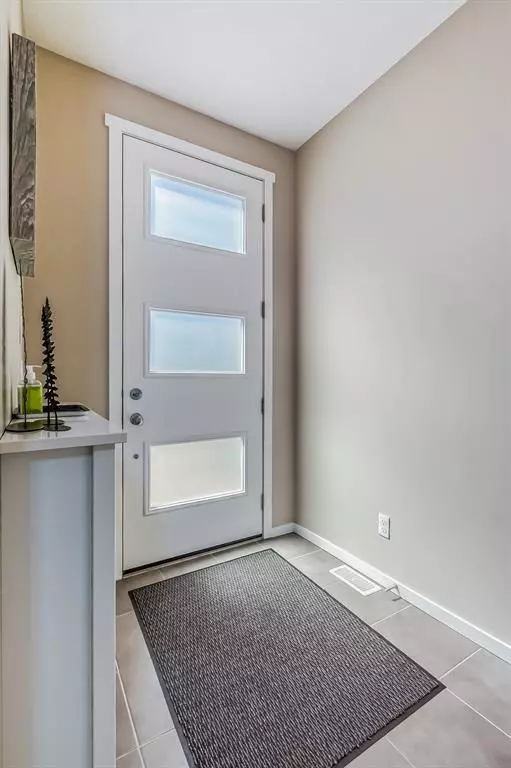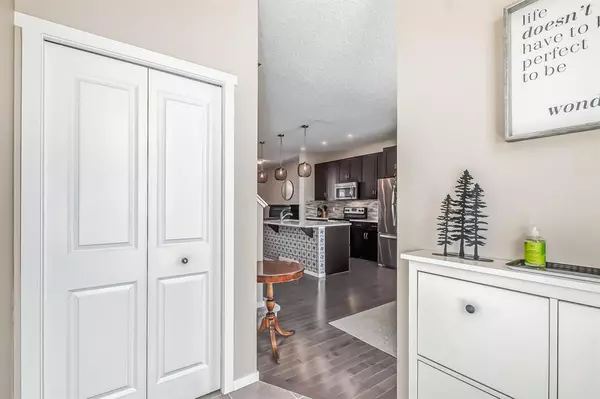For more information regarding the value of a property, please contact us for a free consultation.
Key Details
Sold Price $536,000
Property Type Single Family Home
Sub Type Semi Detached (Half Duplex)
Listing Status Sold
Purchase Type For Sale
Square Footage 1,521 sqft
Price per Sqft $352
Subdivision Walden
MLS® Listing ID A2038003
Sold Date 04/21/23
Style 2 Storey,Side by Side
Bedrooms 3
Full Baths 2
Half Baths 1
Originating Board Calgary
Year Built 2016
Annual Tax Amount $3,067
Tax Year 2022
Lot Size 2,798 Sqft
Acres 0.06
Property Description
***Open House Sunday Apr 16 1-3pm***. Welcome home - This turnkey half duplex located in the beautiful community of Walden is the perfect home for someone looking for a place with no condo fees.
From the moment you walk in through the door, you will love what you see. You will find a central kitchen that boasts stainless steel appliances, modern shaker cabinetry, and an oversized island with upgraded quartz countertops and lighting. A large dining area that is perfect for family gatherings, and the living room that leads you back into your kitchen that most chefs can appreciate.
The primary retreat is simply stunning with its incredible upgraded 12 foot vaulted ceilings, beautiful Juliet balcony, ensuite with dual shower head shower and the large walk-in closet. Completing the second floor are two additional large bedrooms, another full bath with upgraded quartz counters, and top floor laundry. Outside, the fully fenced backyard is perfect for your dog or entertaining with a detached double garage, BBQ gas line hook up, All this plus you are located in the heart of an already established community, just steps away from bike paths, green spaces, and a future elementary school site. This home has the largest square footage currently available in its class, making it an incredible value from day one plus, did we mention there are NO CONDO FEES. This is truly an incredible opportunity you won't want to miss.
Location
Province AB
County Calgary
Area Cal Zone S
Zoning R-2M
Direction S
Rooms
Other Rooms 1
Basement Full, Partially Finished
Interior
Interior Features Bathroom Rough-in, Kitchen Island, No Smoking Home, Open Floorplan, Quartz Counters, Storage, Vaulted Ceiling(s)
Heating Forced Air, Natural Gas
Cooling Central Air
Flooring Carpet, Ceramic Tile, Hardwood
Appliance Dishwasher, Dryer, Electric Stove, Range Hood, Refrigerator, Washer, Window Coverings
Laundry Upper Level
Exterior
Parking Features Double Garage Detached, Off Street
Garage Spaces 2.0
Garage Description Double Garage Detached, Off Street
Fence Fenced
Community Features Park, Schools Nearby, Playground, Sidewalks, Street Lights, Shopping Nearby
Roof Type Asphalt Shingle
Porch Deck
Lot Frontage 26.81
Exposure W
Total Parking Spaces 2
Building
Lot Description Back Lane, Back Yard, Front Yard, Lawn, Landscaped, Level, Rectangular Lot
Foundation Poured Concrete
Architectural Style 2 Storey, Side by Side
Level or Stories Two
Structure Type Composite Siding
Others
Restrictions None Known
Tax ID 76436017
Ownership Private
Read Less Info
Want to know what your home might be worth? Contact us for a FREE valuation!

Our team is ready to help you sell your home for the highest possible price ASAP
GET MORE INFORMATION





