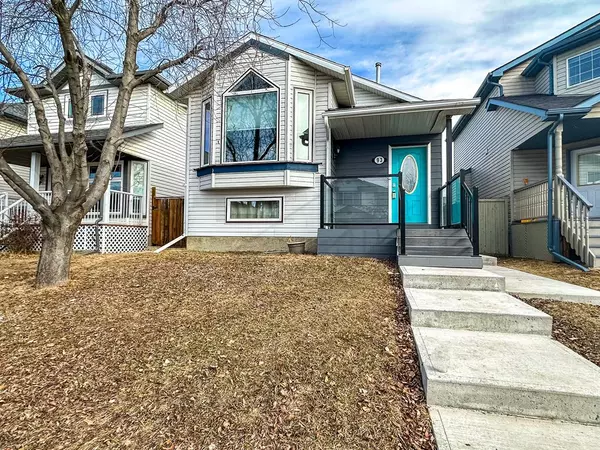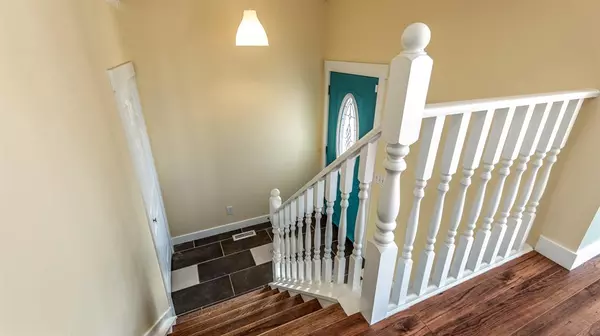For more information regarding the value of a property, please contact us for a free consultation.
Key Details
Sold Price $501,500
Property Type Single Family Home
Sub Type Detached
Listing Status Sold
Purchase Type For Sale
Square Footage 1,084 sqft
Price per Sqft $462
Subdivision Mckenzie Lake
MLS® Listing ID A2038493
Sold Date 04/21/23
Style Split Level
Bedrooms 5
Full Baths 2
Originating Board Calgary
Year Built 1997
Annual Tax Amount $2,756
Tax Year 2022
Lot Size 3,369 Sqft
Acres 0.08
Property Description
Ideally situated just off 130 Avenue SE, this 5-bedroom home comes with close access to all the amazing amenities on 130 Avenue. This well cared for home is warm and inviting featuring upgrades such as a new front landing, triple pain windows and front and back door, USB plugs, a skylight in the kitchen which lights up the room immensely, and you will never be hot again during the summer months with your new CENTRAL AIR CONDITIONING. The main floor of this wonderful bi-level split home has a primary bedroom (with walk through closet), a 4-piece bathroom and two bedrooms. The basement is fully finished with new flooring, an enormous family room (33’ 8” X 11’ 2”), a 5-piece bathroom, laundry room with central vacuum for the entire house, and the remaining two other bedrooms. Outside you’ll find a well-maintained yard, all around house security lighting, and heated double garage. This heated double garage, with 220 volts, also comes with a lot of great creative shelving space for all your storage needs, and if that is not enough, you’ll also have a shed just beside the garage for additional storage. Don’t miss out on this home!
Location
Province AB
County Calgary
Area Cal Zone Se
Zoning R-C1N
Direction S
Rooms
Basement Finished, Full
Interior
Interior Features Central Vacuum, High Ceilings, Laminate Counters, Open Floorplan, Pantry, Storage
Heating Forced Air, Natural Gas
Cooling Central Air
Flooring Laminate, Vinyl Plank
Appliance Central Air Conditioner, Dishwasher, Dryer, Electric Stove, Microwave Hood Fan, Refrigerator, Washer
Laundry In Basement
Exterior
Parking Features Double Garage Detached, Heated Garage, Workshop in Garage
Garage Spaces 2.0
Garage Description Double Garage Detached, Heated Garage, Workshop in Garage
Fence Fenced
Community Features Schools Nearby, Playground, Sidewalks, Street Lights, Shopping Nearby
Roof Type Asphalt Shingle
Porch Front Porch
Lot Frontage 30.19
Exposure S
Total Parking Spaces 2
Building
Lot Description Back Yard, Lawn, Garden, Private, Rectangular Lot
Building Description Vinyl Siding,Wood Frame, Shed beside garage
Foundation Poured Concrete
Architectural Style Split Level
Level or Stories Bi-Level
Structure Type Vinyl Siding,Wood Frame
Others
Restrictions None Known
Tax ID 76622594
Ownership Private
Read Less Info
Want to know what your home might be worth? Contact us for a FREE valuation!

Our team is ready to help you sell your home for the highest possible price ASAP
GET MORE INFORMATION





