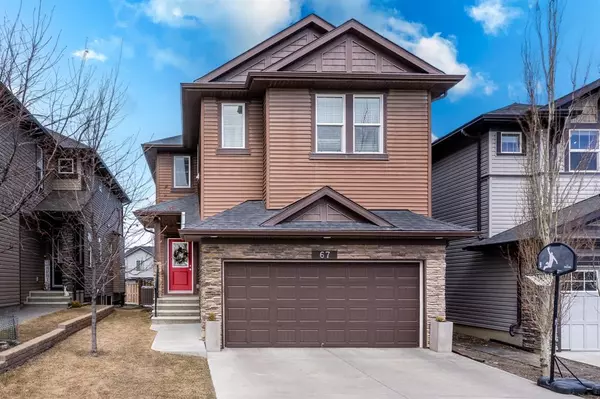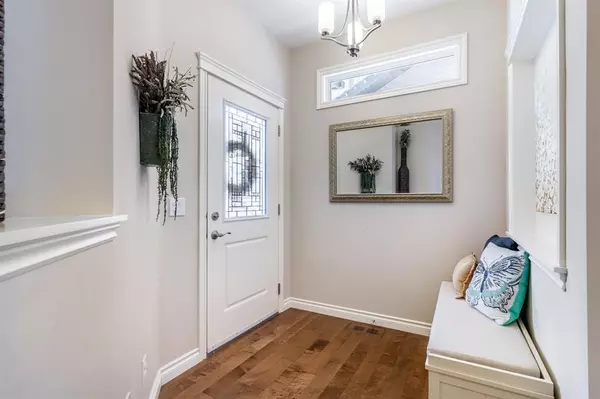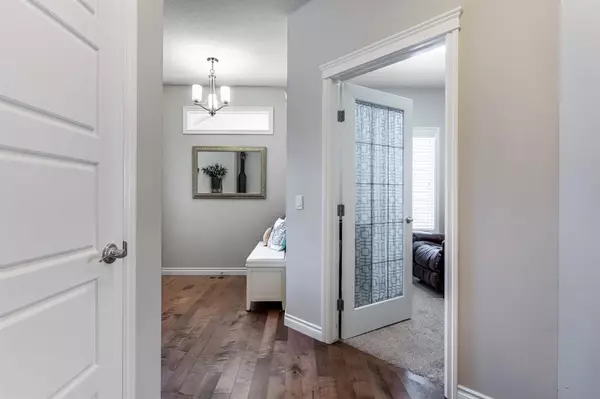For more information regarding the value of a property, please contact us for a free consultation.
Key Details
Sold Price $730,000
Property Type Single Family Home
Sub Type Detached
Listing Status Sold
Purchase Type For Sale
Square Footage 2,106 sqft
Price per Sqft $346
Subdivision Sage Hill
MLS® Listing ID A2038908
Sold Date 04/21/23
Style 2 Storey
Bedrooms 4
Full Baths 2
Half Baths 1
HOA Fees $8/ann
HOA Y/N 1
Originating Board Calgary
Year Built 2015
Annual Tax Amount $3,993
Tax Year 2022
Lot Size 3,799 Sqft
Acres 0.09
Property Description
Welcome to 67 Sage Berry Road located in the desirable NW community of Sage Hill. This house shows pride in ownership and is a must see. Located on a quiet street this beautiful 2 story can be yours. With over 2100 sq. feet of living space this open concept house has all the right upgrades with no wasted space. The main floor is bright with 9 foot ceilings, spacious living room with a fireplace, hardwood and carpet running through out. The kitchen is complimented with modern colors, granite countertops, lots of cupboard space with upgraded hardware and a large island that has built in USB ports to charge those electronics. A large walk-through pantry with tons of storage that leads to a mudroom, private office/den and 2-piece bathroom finishes off the main level. As you walk up the stairs you are welcomed with an amazing floor plan that includes a bonus room for those movie nights, 4 bedrooms, bathrooms and a laundry room! Both bathrooms have granite countertops, tile and dual sinks. The primary bedroom is what all primary bedrooms should be, located to the left of the stairs it is separated from the other rooms allowing for more peace and quiet. It has a large walk-in closet, and a 5 piece beautiful bathroom with granite, tile. a soaker tub and spacious shower. The basement is unfinished ready to make it your own. The fully fenced backyard has a full sized deck for those family bbq's, a large yard for the kids to play in and shed for extra storage. This house won't last, call your favorite realtor today for a private showing!
Location
Province AB
County Calgary
Area Cal Zone N
Zoning R-1
Direction E
Rooms
Other Rooms 1
Basement Full, Unfinished
Interior
Interior Features Ceiling Fan(s), Central Vacuum, Granite Counters, High Ceilings, Kitchen Island, No Smoking Home, Open Floorplan, Pantry, Storage, Walk-In Closet(s)
Heating Forced Air, Natural Gas
Cooling Central Air
Flooring Carpet, Hardwood, Tile
Fireplaces Number 1
Fireplaces Type Electric
Appliance Central Air Conditioner, Dishwasher, Dryer, Garage Control(s), Microwave Hood Fan, Oven, Refrigerator, Washer, Window Coverings
Laundry Upper Level
Exterior
Parking Features Double Garage Attached, Off Street
Garage Spaces 2.0
Garage Description Double Garage Attached, Off Street
Fence Fenced
Community Features Park, Schools Nearby, Playground, Sidewalks, Street Lights, Shopping Nearby
Amenities Available Other
Roof Type Asphalt Shingle
Porch Deck
Lot Frontage 10.37
Total Parking Spaces 4
Building
Lot Description Back Lane, Back Yard, Front Yard, Garden, Landscaped, Level
Foundation Poured Concrete
Architectural Style 2 Storey
Level or Stories Two
Structure Type Concrete,Vinyl Siding
Others
Restrictions None Known
Tax ID 76438260
Ownership Private
Read Less Info
Want to know what your home might be worth? Contact us for a FREE valuation!

Our team is ready to help you sell your home for the highest possible price ASAP




