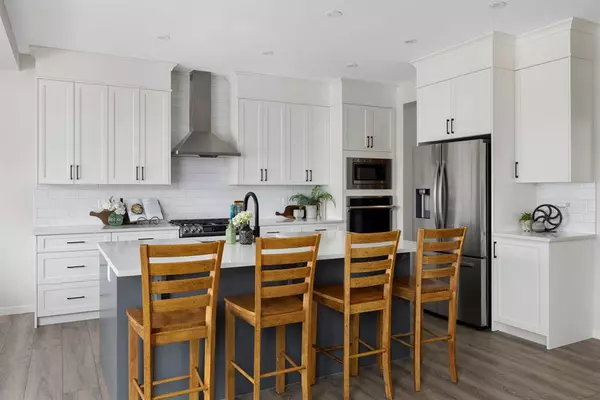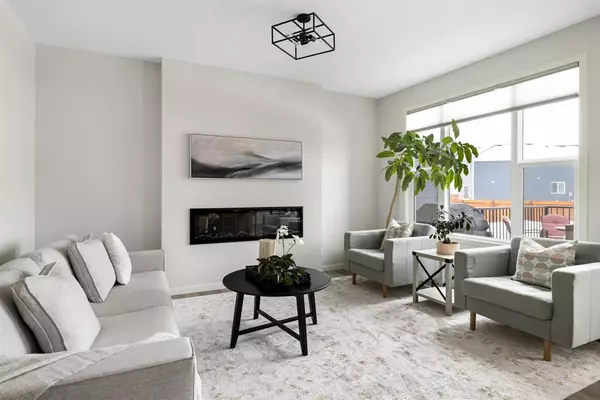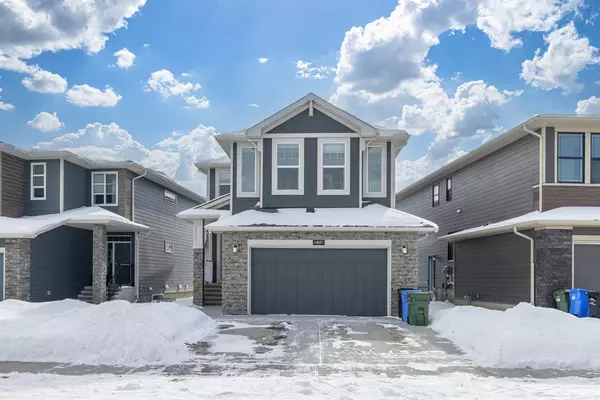For more information regarding the value of a property, please contact us for a free consultation.
Key Details
Sold Price $795,000
Property Type Single Family Home
Sub Type Detached
Listing Status Sold
Purchase Type For Sale
Square Footage 2,243 sqft
Price per Sqft $354
Subdivision Cranston
MLS® Listing ID A2031630
Sold Date 04/21/23
Style 2 Storey
Bedrooms 4
Full Baths 2
Half Baths 1
HOA Fees $39/ann
HOA Y/N 1
Originating Board Calgary
Year Built 2021
Annual Tax Amount $2,652
Tax Year 2022
Lot Size 4,768 Sqft
Acres 0.11
Property Description
You have been looking for a new home for months and have stumbled across this beautiful 2243 sqft, 4 bedroom, 2.5 bathroom home in Cranston Riverstone, you know it is the one. The minute you step through the front door, your family is in awe of the natural light that floods the home through the extra-large windows showcasing the 8 ft doors and 9 ft ceilings. The main floor is perfect for entertaining with a spacious living room featuring an electric fireplace and massive South facing windows. The gourmet kitchen is exactly what you have been dreaming of - full height cabinets, quartz countertops, lots of drawer storage, gas range, 2 full sized ovens, and a coffee bar. Bonus that the oversized island has enough space for all of your children to enjoy breakfast before heading to school. You are in awe of the functionality within the home with the spacious oversized heated double attached garage flowing through the mudroom and the walk through pantry allowing groceries to be put away with ease. Upstairs you are welcomed to a perfectly placed bonus room where your children can watch their morning cartoons or you can have a family movie night. The three secondary bedrooms, each with enough room for your children to spread out are separated from the primary for privacy is the perfect layout for your family. The full bathroom gives you relief knowing that your children can all get ready at the same time with no frustrations with the separation and two vanities. Finally, the expansive primary bedroom where you can relax at the end of your day will easily fit your king sized bed plus more bringing you into the spa-like ensuite with extra tall counters, deep soaker tub, and separate shower with niche. Having a spacious laundry room on the upper level is exactly what you were hoping for including all of the additional storage for linens. The unfinished basement keeps you excited for the possibilities of what you could do with the extra space. Your partner is imagining a craft room or home gym, a fifth bedroom and another play area for the kids. You couldn’t have found a more perfect home for your family. You moved in and couldn’t be happier with your decision. Make this home your dream come true.
Location
Province AB
County Calgary
Area Cal Zone Se
Zoning R-G
Direction N
Rooms
Other Rooms 1
Basement Full, Unfinished
Interior
Interior Features High Ceilings, Kitchen Island, Soaking Tub
Heating Forced Air
Cooling Central Air
Flooring Carpet, Hardwood, Tile
Fireplaces Number 1
Fireplaces Type Gas
Appliance Built-In Oven, Dishwasher, Garage Control(s), Gas Stove, Microwave, Range Hood, Refrigerator, Washer/Dryer, Window Coverings
Laundry Upper Level
Exterior
Parking Features Double Garage Attached
Garage Spaces 2.0
Garage Description Double Garage Attached
Fence Partial
Community Features Clubhouse, Park, Schools Nearby, Playground, Sidewalks, Street Lights, Tennis Court(s), Shopping Nearby
Amenities Available Clubhouse, Park, Playground
Roof Type Asphalt Shingle
Porch Deck
Lot Frontage 47.9
Total Parking Spaces 4
Building
Lot Description Back Yard, Street Lighting
Foundation Poured Concrete
Architectural Style 2 Storey
Level or Stories Two
Structure Type Cement Fiber Board,Shingle Siding,Stone
Others
Restrictions Utility Right Of Way
Tax ID 76553445
Ownership Private
Read Less Info
Want to know what your home might be worth? Contact us for a FREE valuation!

Our team is ready to help you sell your home for the highest possible price ASAP
GET MORE INFORMATION





