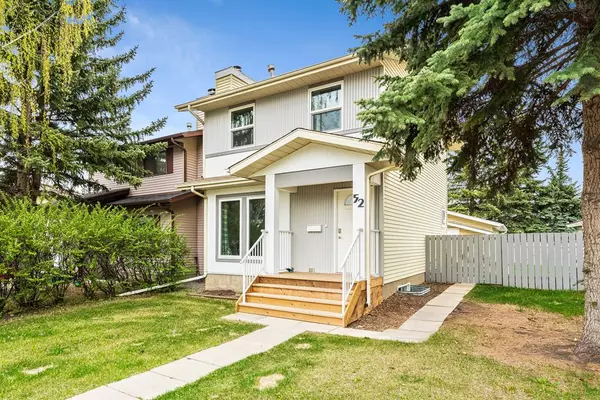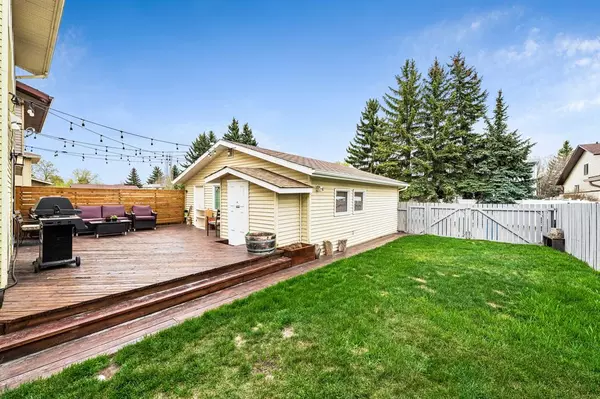For more information regarding the value of a property, please contact us for a free consultation.
Key Details
Sold Price $530,000
Property Type Single Family Home
Sub Type Detached
Listing Status Sold
Purchase Type For Sale
Square Footage 1,080 sqft
Price per Sqft $490
Subdivision Mckenzie Lake
MLS® Listing ID A2039371
Sold Date 04/20/23
Style 2 Storey
Bedrooms 3
Full Baths 2
Half Baths 1
HOA Fees $20/ann
HOA Y/N 1
Originating Board Calgary
Year Built 1981
Annual Tax Amount $2,784
Tax Year 2022
Lot Size 4,499 Sqft
Acres 0.1
Property Description
Welcome to 52 McKinley Road SE, a stunning detached home located in the highly sought-after community of McKenzie Lake in Calgary, Alberta. This beautifully designed home boasts three spacious bedrooms, offering plenty of room for families or anyone who desires extra space. With two and a half bathrooms, this home provides all the amenities and comfort you need for daily living. The home has been newly renovated, with several upgrades that make it stand out. This lovely home features an open concept design, creating an inviting and warm living space. The kitchen has been thoughtfully designed with ample counter space, modern appliances, and beautiful finishes that make cooking and entertaining a pleasure. The oversized 24x24 garage is perfect for those who need extra space for vehicles, storage, or hobbies. The newly finished basement is an added bonus, providing even more space for a home office, gym, or media room.
You'll appreciate the new furnace and hot water tank, ensuring that your home will be efficiently heated and your hot water supply will be consistent.
The community of McKenzie Lake offers a variety of amenities, including schools, parks, shopping, dining and lake access!. With easy access to major highways, commuting to other parts of the city is a breeze.
Don't miss your opportunity to own this beautiful home in one of Calgary's most desirable neighbourhoods. Schedule your viewing today and see what makes 52 McKinley Road SE so special!
Location
Province AB
County Calgary
Area Cal Zone Se
Zoning R-C1
Direction N
Rooms
Basement Finished, Full
Interior
Interior Features Built-in Features, Closet Organizers, Kitchen Island, Storage
Heating Forced Air, Natural Gas
Cooling None
Flooring Carpet, Laminate
Fireplaces Number 1
Fireplaces Type Living Room, Wood Burning
Appliance Dishwasher, Garage Control(s), Microwave Hood Fan, Refrigerator, Stove(s)
Laundry In Bathroom, Main Level
Exterior
Parking Features Double Garage Detached
Garage Spaces 2.0
Garage Description Double Garage Detached
Fence Fenced
Community Features Fishing, Golf, Lake, Park, Playground, Schools Nearby, Shopping Nearby, Sidewalks, Street Lights
Amenities Available None
Roof Type Asphalt Shingle
Porch Deck
Lot Frontage 44.92
Total Parking Spaces 2
Building
Lot Description Back Lane, Back Yard, Front Yard, Low Maintenance Landscape, Landscaped, Level
Foundation Poured Concrete
Architectural Style 2 Storey
Level or Stories Two
Structure Type Metal Siding ,Vinyl Siding,Wood Frame
Others
Restrictions None Known
Tax ID 76352471
Ownership Private
Read Less Info
Want to know what your home might be worth? Contact us for a FREE valuation!

Our team is ready to help you sell your home for the highest possible price ASAP
GET MORE INFORMATION





