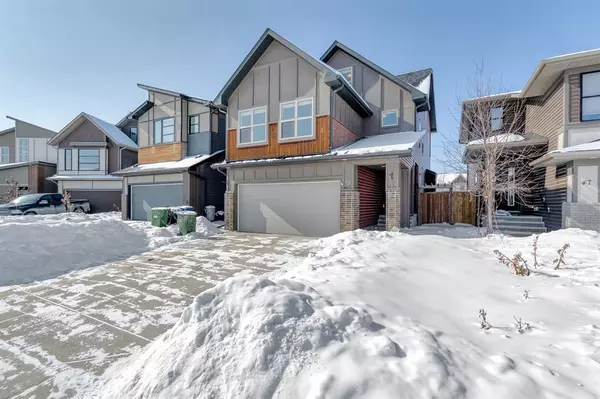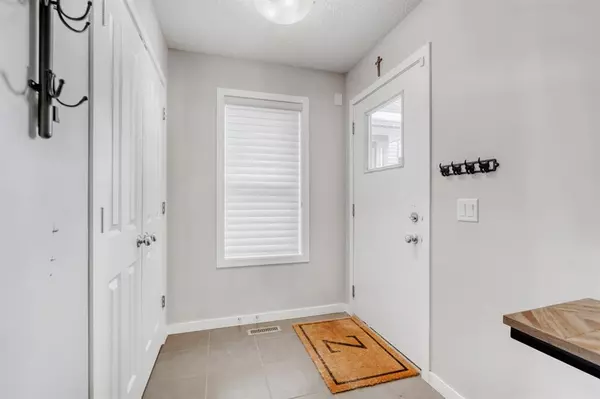For more information regarding the value of a property, please contact us for a free consultation.
Key Details
Sold Price $685,000
Property Type Single Family Home
Sub Type Detached
Listing Status Sold
Purchase Type For Sale
Square Footage 2,314 sqft
Price per Sqft $296
Subdivision Walden
MLS® Listing ID A2026322
Sold Date 04/20/23
Style 2 and Half Storey
Bedrooms 4
Full Baths 3
Half Baths 1
Originating Board Calgary
Year Built 2014
Annual Tax Amount $4,368
Tax Year 2022
Lot Size 3,939 Sqft
Acres 0.09
Property Description
OPEN HOUSE SUNDAY MARCH 12 - Welcome to Walden Green, a stunning 4 bedroom, 3 and 1/2 bathroom executive home. This exceptional property boasts a unique layout that shows like a showhome, and has been meticulously cared for with every detail considered.
As you enter, you'll immediately be struck by the gorgeous upgraded laminate floors and Hunter Douglas blinds that add a touch of elegance and sophistication to the home. The spacious and open concept main floor is perfect for entertaining, with a fully-equipped gourmet kitchen that includes stainless steel appliances, granite countertops, a huge center island with seating for three, and a separate pantry.
The large dining room has access to a large deck with large picture windows that bring in an abundance of natural light. The living room features a cozy gas fireplace with a mantle that sets the tone for comfortable nights around the fire, and there is also a convenient 2-piece bathroom and ample storage closets on this floor.
Upstairs, you'll find a sunken family room that's perfect for movie nights or a kids playroom, along with two good-sized bedrooms and a 4-piece bathroom. The master bedroom is a true oasis, with a 5-piece ensuite that includes a soaker tub, double vanities, and a walk-through closet with custom California Closet organizers. For even more space, head up to the private staircase leading to a lofted area that's currently being used as an office and exercise room.
The fully finished walkout basement features a wet bar and provides additional living space for your family and guests. The extended private deck outside is perfect for outdoor living and entertaining, with stairs leading you down to the yard for even more enjoyment.
Living in Walden you have access to major road systems, golf nearby, shopping and schools. Tucked away in a cul-de-sac like setting with fantastic neighbors, this home offers so much more.
Location
Province AB
County Calgary
Area Cal Zone S
Zoning R-1
Direction E
Rooms
Basement Finished, Walk-Out
Interior
Interior Features Breakfast Bar, Closet Organizers, Double Vanity, High Ceilings, Kitchen Island, Open Floorplan, Pantry, Soaking Tub, Storage, Walk-In Closet(s), Wet Bar
Heating Forced Air, Natural Gas
Cooling None
Flooring Carpet, Ceramic Tile, Laminate
Fireplaces Number 1
Fireplaces Type Gas
Appliance Bar Fridge, Dishwasher, Dryer, Electric Stove, Microwave Hood Fan, Refrigerator, Washer, Window Coverings
Laundry Upper Level
Exterior
Parking Features Double Garage Attached
Garage Spaces 2.0
Garage Description Double Garage Attached
Fence Fenced
Community Features Park, Playground, Schools Nearby, Shopping Nearby, Sidewalks, Street Lights
Roof Type Asphalt Shingle
Porch Deck, Front Porch
Lot Frontage 10.4
Total Parking Spaces 4
Building
Lot Description Back Yard, Lawn, Low Maintenance Landscape, Landscaped, Level, Rectangular Lot
Foundation Poured Concrete
Architectural Style 2 and Half Storey
Level or Stories 2 and Half Storey
Structure Type Wood Frame
Others
Restrictions Restrictive Covenant-Building Design/Size,Utility Right Of Way
Tax ID 76509186
Ownership Private
Read Less Info
Want to know what your home might be worth? Contact us for a FREE valuation!

Our team is ready to help you sell your home for the highest possible price ASAP
GET MORE INFORMATION





