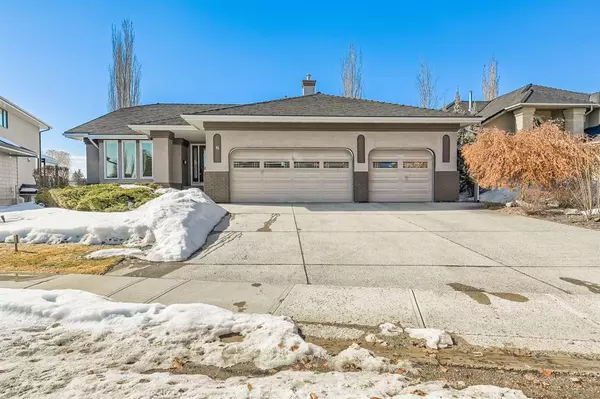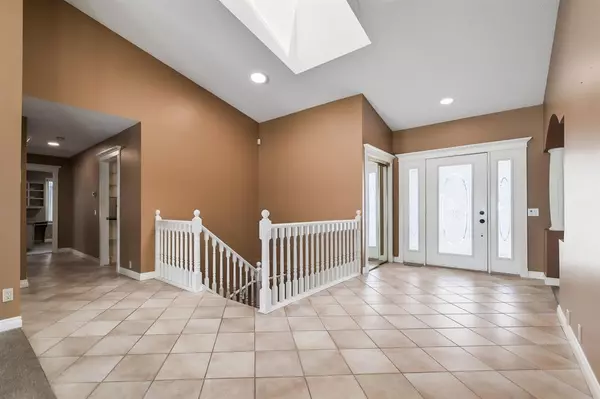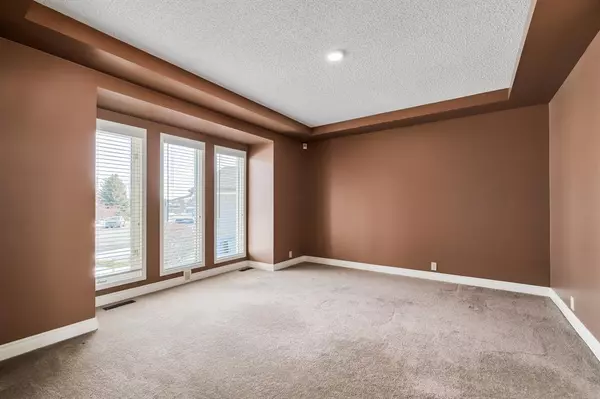For more information regarding the value of a property, please contact us for a free consultation.
Key Details
Sold Price $1,600,000
Property Type Single Family Home
Sub Type Detached
Listing Status Sold
Purchase Type For Sale
Square Footage 2,201 sqft
Price per Sqft $726
Subdivision Mckenzie Lake
MLS® Listing ID A2037163
Sold Date 04/20/23
Style Bungalow
Bedrooms 2
Full Baths 3
Half Baths 1
HOA Fees $80/ann
HOA Y/N 1
Originating Board Calgary
Year Built 1989
Annual Tax Amount $9,151
Tax Year 2022
Lot Size 9,978 Sqft
Acres 0.23
Property Description
**OPEN HOUSE SATURDAY APRIL 8, 12-2PM** Backing onto picturesque McKenzie Lake with a private dock sits this beautiful fully-finished walkout bungalow. Great curb appeal impresses with lovely landscaping and a heated triple car garage. A sunny skylight illuminates the foyer welcoming guests. Timeless traditional finishes and an abundance of natural light provides immediate wow factor. A formal living room with regal pillars and oversized windows is a great flex space for a sitting room or office. Grand vaulted ceilings grace the massive family room inviting you to sit back and relax in front of the floor to ceiling stone fireplace flanked by built-ins. Oversized windows frame lake views adding to the allure of this incredible space. Those tranquil views continue into the dining room encased in windows with plenty of room for entertaining. The kitchen inspires culinary creativity featuring built-in stainless steel appliances, a breakfast bar island, a plethora of white cabinets and a pantry for extra storage. An enclosed office with tons of built-ins provides a quiet tucked away works space. The primary suite is a true sanctuary with plenty of room for king-sized furniture, patio sliders to the upper deck, a huge walk-in closet and an indulgent ensuite boasting dual sinks, a deep soaker tub and a separate shower. The walkout basement has endless space for everyone to gather, enjoying movie nights around the built-in media unit, engaging conversations in front of the fireplace or friendly game nights with room for a pool table. Snack and drink refills are a breeze thanks to the built-in wet bar, truly an entertainer’s paradise! French doors open to a versatile flex space with dual closets great for hobbies, a playroom or guest space. Another spacious and bright bedroom is on this level along with 2 full bathrooms and lots of storage. Walk out to the enormous yard with several ways to enjoy the great outdoors and outstanding views on the upper full-width glass rail deck, on the lower covered patio, around the built-in firepit or hanging out on the built-in benches on the private dock. Swim, fish, boat or ice skate right from your backyard! This impressive home with its own backyard oasis is ideally located within an amenity-rich neighbourhood with schools, shops, transit, a golf course and extensive walking paths along the ridge overlooking the ravine, Fish Creek Park and the Bow River. When you do need to leave the community there’s easy access to Deerfoot and Stoney Trail. This exceptional home backing onto the lake must be seen to be fully appreciated, book your showing today!
Location
Province AB
County Calgary
Area Cal Zone Se
Zoning R-C1
Direction E
Rooms
Other Rooms 1
Basement Finished, Walk-Out
Interior
Interior Features Bookcases, Breakfast Bar, Built-in Features, Double Vanity, French Door, High Ceilings, Kitchen Island, Low Flow Plumbing Fixtures, Open Floorplan, Pantry, Recessed Lighting, Skylight(s), Soaking Tub, Storage, Vaulted Ceiling(s), Walk-In Closet(s), Wet Bar
Heating Forced Air, Natural Gas
Cooling None
Flooring Carpet, Tile
Fireplaces Number 2
Fireplaces Type Family Room, Gas, Recreation Room
Appliance Built-In Oven, Dishwasher, Dryer, Electric Cooktop, Microwave, Refrigerator, Washer
Laundry Main Level, Sink
Exterior
Parking Features Heated Garage, Insulated, Triple Garage Attached
Garage Spaces 3.0
Garage Description Heated Garage, Insulated, Triple Garage Attached
Fence Fenced
Community Features Clubhouse, Fishing, Golf, Lake, Park, Playground, Schools Nearby, Shopping Nearby, Sidewalks, Tennis Court(s)
Amenities Available Beach Access, Clubhouse, Golf Course, Picnic Area, Playground, Racquet Courts
Waterfront Description Lake Access,Lake Front
Roof Type Pine Shake
Porch Deck, Patio
Lot Frontage 53.64
Total Parking Spaces 6
Building
Lot Description Back Yard, Lake, No Neighbours Behind, Landscaped, Many Trees, Private, Views
Foundation Poured Concrete
Architectural Style Bungalow
Level or Stories One
Structure Type Brick,Stucco
Others
Restrictions Restrictive Covenant-Building Design/Size,Underground Utility Right of Way
Tax ID 76400881
Ownership Private
Read Less Info
Want to know what your home might be worth? Contact us for a FREE valuation!

Our team is ready to help you sell your home for the highest possible price ASAP
GET MORE INFORMATION





