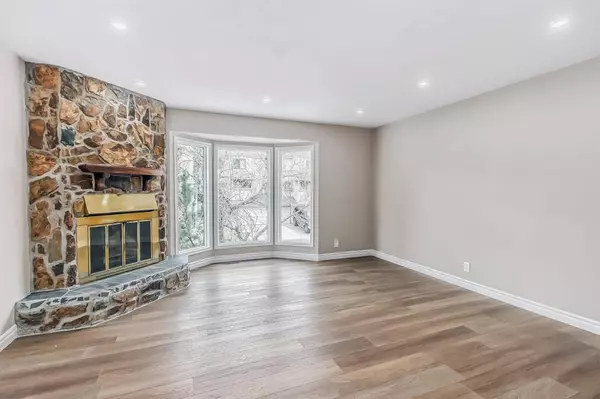For more information regarding the value of a property, please contact us for a free consultation.
Key Details
Sold Price $415,000
Property Type Single Family Home
Sub Type Semi Detached (Half Duplex)
Listing Status Sold
Purchase Type For Sale
Square Footage 1,121 sqft
Price per Sqft $370
Subdivision Beddington Heights
MLS® Listing ID A2037936
Sold Date 04/20/23
Style 2 Storey,Side by Side
Bedrooms 3
Full Baths 1
Half Baths 1
Originating Board Calgary
Year Built 1980
Annual Tax Amount $2,016
Tax Year 2022
Lot Size 2,755 Sqft
Acres 0.06
Property Description
Welcome home to this newly renovated 2 Story home perfectly located within the sought after community of Beddington! Surrounded by huge parks, fabulous schools, amazing amenities and with quick access to all major routes, you will love the lifestyle that this location offers! The home is remarkable, ready for it’s next family to simply move in and enjoy! You will love the bright open spaces in this home including the spacious Living Room c/w cozy fireplace, recessed pot lights, newly installed vinyl flooring and fresh paint! The Kitchen is fabulous c/w beautiful counter tops, plenty of cupboard and counter space, stainless steel appliances & overlooking the private backyard to keep an eye on your kids / pets! Brand new windows throughout! Far too many special features to list so contact your favorite Realtor asap to book your private viewing before this special home is sold. Be sure to view the Multi-Media Presentation by clicking the appropriate link.
Location
Province AB
County Calgary
Area Cal Zone N
Zoning R-C2
Direction N
Rooms
Basement Finished, Full
Interior
Interior Features No Smoking Home
Heating Fireplace(s), Forced Air, Natural Gas
Cooling None
Flooring Carpet, Vinyl
Fireplaces Number 1
Fireplaces Type Brass, Living Room, Stone, Wood Burning
Appliance Dishwasher, Electric Stove, Range Hood, Refrigerator
Laundry In Basement
Exterior
Parking Features None
Garage Description None
Fence Fenced
Community Features Schools Nearby, Playground, Shopping Nearby
Roof Type Asphalt
Porch Deck
Lot Frontage 28.15
Exposure N
Total Parking Spaces 2
Building
Lot Description Back Lane, Back Yard, Front Yard, Landscaped, Private, Rectangular Lot, Sloped Down, Treed
Foundation Poured Concrete
Architectural Style 2 Storey, Side by Side
Level or Stories Two
Structure Type Aluminum Siding ,Brick,Concrete
Others
Restrictions Third Party Right of Way
Tax ID 76590139
Ownership Private
Read Less Info
Want to know what your home might be worth? Contact us for a FREE valuation!

Our team is ready to help you sell your home for the highest possible price ASAP
GET MORE INFORMATION





