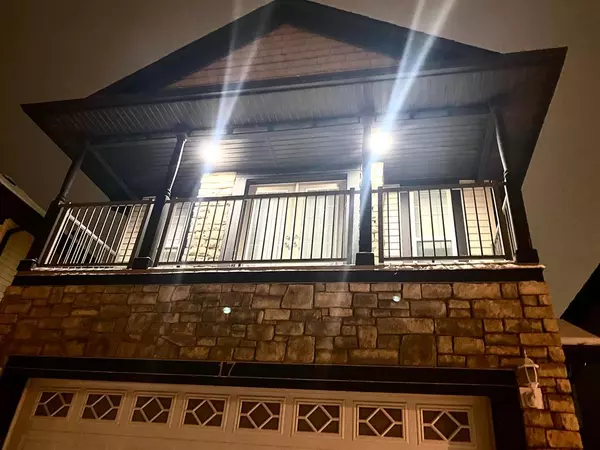For more information regarding the value of a property, please contact us for a free consultation.
Key Details
Sold Price $585,000
Property Type Single Family Home
Sub Type Detached
Listing Status Sold
Purchase Type For Sale
Square Footage 1,450 sqft
Price per Sqft $403
Subdivision Taradale
MLS® Listing ID A2022727
Sold Date 04/20/23
Style Modified Bi-Level
Bedrooms 6
Full Baths 3
Originating Board Calgary
Year Built 2009
Annual Tax Amount $3,521
Tax Year 2022
Lot Size 3,455 Sqft
Acres 0.08
Property Description
Excellent Location Modified Bilevel with 3 Bedrooms on the main floor two full washrooms ,Living room with fireplace, Kitchen with dining room open to French door to balcony. Downstairs walkup rear Entrance to living room , Eat-in kitchen with Three good sized Bedroom with City approved bedroom windows .Bsmt was developed by the builder with 9' celling added kitchen ( Illegal Suite).The Primary Bedroom is above the Double Attache Garage with an impressive balcony through French door. Rent down stairs and live upstairs . Best Part the Laundry is separated ( commonly used) Full privacy with the tenants. New Storage Shed 10'X8' at the backyard included. ROOF SHINGLES AND SIDING REPLACED IN 2021.
Location
Province AB
County Calgary
Area Cal Zone Ne
Zoning R-1N
Direction N
Rooms
Basement Suite, Walk-Out
Interior
Interior Features Chandelier, French Door, No Animal Home, No Smoking Home, Separate Entrance, Vinyl Windows
Heating Fireplace(s), Forced Air, Natural Gas
Cooling None
Flooring Carpet, Ceramic Tile, Vinyl Plank
Fireplaces Number 1
Fireplaces Type Gas, Living Room
Appliance Dishwasher, Dryer, Electric Stove, Garage Control(s), Microwave Hood Fan, Refrigerator, Stove(s), Washer, Window Coverings
Laundry Common Area
Exterior
Garage Double Garage Attached
Garage Spaces 2.0
Garage Description Double Garage Attached
Fence Fenced
Community Features Lake, Park, Schools Nearby, Playground, Street Lights, Shopping Nearby
Roof Type Asphalt Shingle
Porch Balcony(s), Deck, Front Porch
Lot Frontage 31.99
Exposure N
Total Parking Spaces 4
Building
Lot Description Dog Run Fenced In, Landscaped, Street Lighting, Rectangular Lot
Foundation Poured Concrete
Architectural Style Modified Bi-Level
Level or Stories Bi-Level
Structure Type Concrete,Stone,Vinyl Siding,Wood Frame
Others
Restrictions None Known
Tax ID 76824192
Ownership Private
Read Less Info
Want to know what your home might be worth? Contact us for a FREE valuation!

Our team is ready to help you sell your home for the highest possible price ASAP
GET MORE INFORMATION





