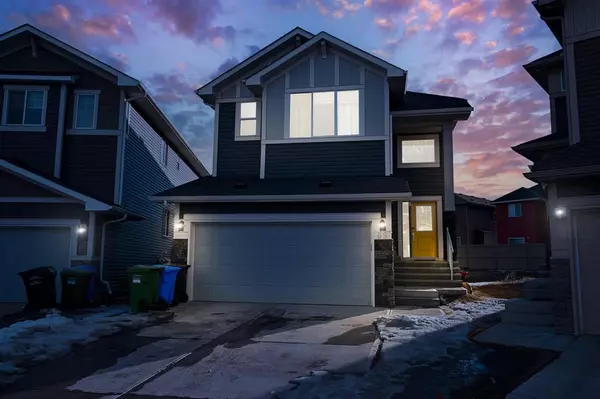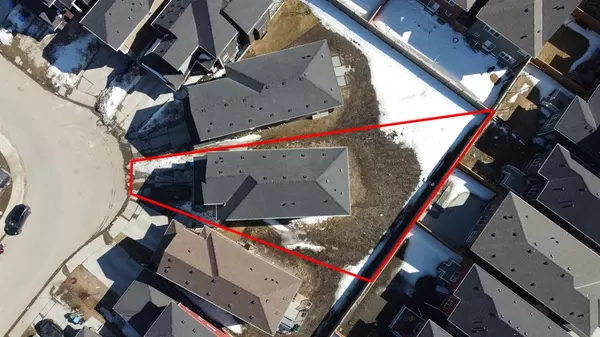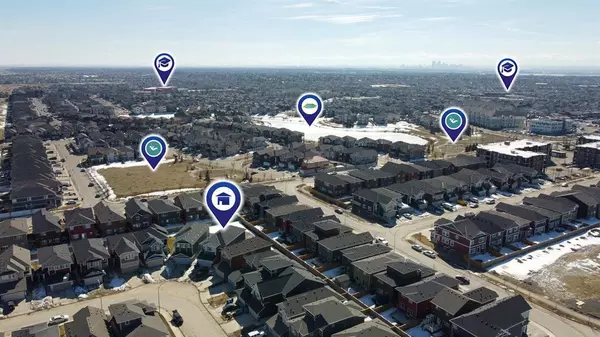For more information regarding the value of a property, please contact us for a free consultation.
Key Details
Sold Price $780,000
Property Type Single Family Home
Sub Type Detached
Listing Status Sold
Purchase Type For Sale
Square Footage 2,706 sqft
Price per Sqft $288
Subdivision Saddle Ridge
MLS® Listing ID A2038950
Sold Date 04/19/23
Style 2 Storey
Bedrooms 5
Full Baths 4
Originating Board Calgary
Year Built 2018
Annual Tax Amount $4,911
Tax Year 2022
Lot Size 6,383 Sqft
Acres 0.15
Property Description
2 MASTER BEDROOMS/ MAIN FLOOR BEDROOM & FULL BATH/ SPICE KITCHEN/ HUGE PIE LOT/ SIDE ENTRANCE. Welcome this beautiful 2700sqft Estate Home in Saddlestone built by Genesis Builders. This house has everything a person could want in a house and more. This house receives sunlight from all directions thanks to its large windows. On the main floor, there is a living room with a formal dining room, a family room, a Bedroom with a full bathroom, a large nook, a spice kitchen, and a chef's kitchen with tall cabinets, quartz countertops, a large island. There are four bedrooms on the upper floor, two of which are master suites with their own bathrooms, a Bonus Room, the main bathroom, and a large laundry room. It is beautiful thanks to the hardwood floor, designer accent tiles, metal spindles, Kohler and Delta plumbing fixtures, 9 feet of ceiling, and large windows. The basement is unfinished with 9 feet ceiling, bathroom rough-ins and large windows. Please click on the link for a Virtual Tour or call Today to book your Private Showing!
Location
Province AB
County Calgary
Area Cal Zone Ne
Zoning R-1N
Direction NE
Rooms
Other Rooms 1
Basement Separate/Exterior Entry, Full, Unfinished
Interior
Interior Features French Door, Granite Counters, No Animal Home, No Smoking Home, Open Floorplan, Pantry, Primary Downstairs
Heating Forced Air
Cooling None
Flooring Carpet, Tile, Vinyl Plank
Fireplaces Number 1
Fireplaces Type Family Room, Gas
Appliance Built-In Oven, Dishwasher, Dryer, Electric Range, Gas Range, Microwave, Refrigerator, Washer
Laundry Upper Level
Exterior
Parking Features Double Garage Attached
Garage Spaces 2.0
Garage Description Double Garage Attached
Fence Partial
Community Features Park, Playground, Schools Nearby, Shopping Nearby, Sidewalks, Street Lights
Roof Type Asphalt Shingle
Porch Other
Lot Frontage 19.72
Total Parking Spaces 4
Building
Lot Description Pie Shaped Lot
Foundation Poured Concrete
Architectural Style 2 Storey
Level or Stories Two
Structure Type Stone,Vinyl Siding,Wood Frame
Others
Restrictions None Known
Tax ID 76489155
Ownership Private
Read Less Info
Want to know what your home might be worth? Contact us for a FREE valuation!

Our team is ready to help you sell your home for the highest possible price ASAP
GET MORE INFORMATION





