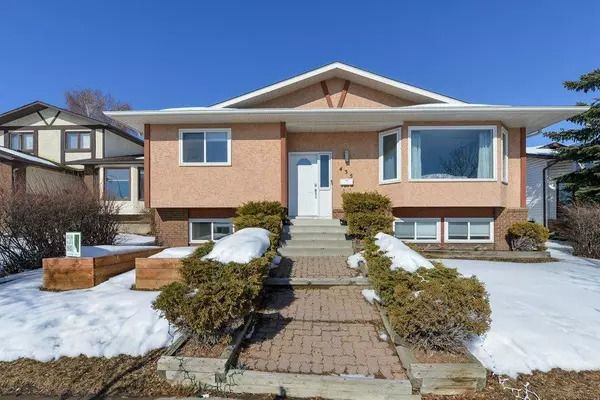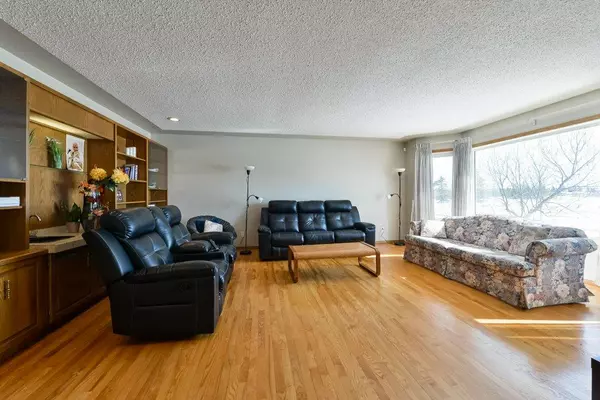For more information regarding the value of a property, please contact us for a free consultation.
Key Details
Sold Price $665,000
Property Type Single Family Home
Sub Type Detached
Listing Status Sold
Purchase Type For Sale
Square Footage 1,757 sqft
Price per Sqft $378
Subdivision Woodbine
MLS® Listing ID A2033113
Sold Date 04/19/23
Style Bungalow
Bedrooms 5
Full Baths 3
Originating Board Calgary
Year Built 1985
Annual Tax Amount $3,235
Tax Year 2022
Lot Size 5,306 Sqft
Acres 0.12
Property Description
Welcome to this detached BUNGLOW located in the desired and well established community of Woodbine! OVER 3200 SQ. FT. OF LIVING SPACE. This stunning detached home boasts 1758 sq. ft. of living space on the main floor, with an additional 1470 sq. ft. of fully developed basement with summer kitchen The basement has new LVP Flooring and the entire house has been freshly painted. The property features an oversized HEATED 23 x 24 doubled detached garage, providing ample space for your vehicles and additional storage needs. The home features 5 spacious bedrooms and 3 full baths, perfect for accommodating large families or those who enjoy having guests. This property is ideally located directly across from a park, tennis courts and St Jude school, providing easy access to outdoor recreational activities and education for children. Plus, the neighborhood is surrounded by additional parks and schools, making it an excellent choice for families with young children.
Minutes away from shopping, including the nearby Costco, you'll have everything you need right at your fingertips. Whether you're looking for a great family home or an amazing revenue property to add to your portfolio, this home has it all. Don't miss your opportunity to live in this amazing community!
Location
Province AB
County Calgary
Area Cal Zone S
Zoning R-C1
Direction S
Rooms
Other Rooms 1
Basement Finished, Full
Interior
Interior Features Breakfast Bar, Built-in Features, Granite Counters, Jetted Tub, Kitchen Island
Heating Central, Natural Gas
Cooling None
Flooring Ceramic Tile, Hardwood, Vinyl Plank
Appliance Dishwasher, Dryer, Electric Stove, Garage Control(s), Instant Hot Water, Range Hood, Refrigerator, Washer, Window Coverings
Laundry Main Level
Exterior
Parking Features Double Garage Detached, Oversized
Garage Spaces 4.0
Garage Description Double Garage Detached, Oversized
Fence Fenced
Community Features Park, Playground, Schools Nearby, Shopping Nearby, Street Lights
Roof Type Asphalt
Porch Deck
Lot Frontage 48.0
Total Parking Spaces 4
Building
Lot Description Back Lane, Front Yard, Landscaped, Street Lighting, Rectangular Lot
Foundation Poured Concrete
Architectural Style Bungalow
Level or Stories One
Structure Type Brick,Stucco,Wood Frame
Others
Restrictions None Known
Tax ID 76545981
Ownership Private
Read Less Info
Want to know what your home might be worth? Contact us for a FREE valuation!

Our team is ready to help you sell your home for the highest possible price ASAP
GET MORE INFORMATION





