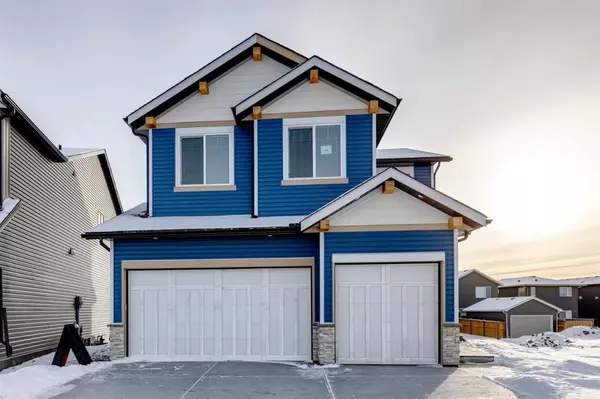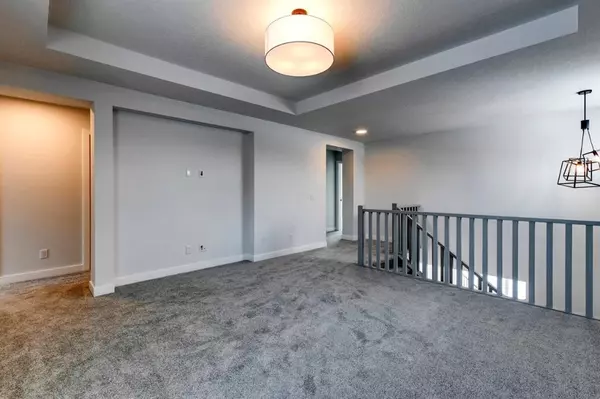For more information regarding the value of a property, please contact us for a free consultation.
Key Details
Sold Price $870,000
Property Type Single Family Home
Sub Type Detached
Listing Status Sold
Purchase Type For Sale
Square Footage 2,494 sqft
Price per Sqft $348
Subdivision Fireside
MLS® Listing ID A2007333
Sold Date 04/19/23
Style 2 Storey
Bedrooms 4
Full Baths 2
Half Baths 1
HOA Fees $4/ann
HOA Y/N 1
Originating Board Calgary
Year Built 2022
Tax Year 2022
Lot Size 3,103 Sqft
Acres 0.07
Property Description
The Harmony II by Calbridge Homes, available early 2023, in Fireside of Cochrane is truly a one of a kind walkout home with a main level featuring hardwood flooring (throughout), a den that can be used as an office space, play area or whatever you desire, great room with gas fireplace for cold winter nights, and a modern kitchen with stainless steel appliances, an eating bar for family gatherings and a large walk thru-pantry to the mudroom for easy grocery access and convenience. An upgraded railing leads to the upper level where you will find a spacious bonus room with boxed-up ceiling detail, a primary suite that includes a 5 piece ensuite featuring a soaker tub with tile finishing and a huge walk-in closet. An upper level laundry room with shelving and sink makes for easy chores and 3 more roomy bedrooms complete the upper floor.
Location
Province AB
County Rocky View County
Zoning TBD
Direction N
Rooms
Basement Unfinished, Walk-Out
Interior
Interior Features Double Vanity, Granite Counters, High Ceilings, Kitchen Island, No Animal Home, No Smoking Home, Open Floorplan, Pantry, Soaking Tub, Stone Counters, Walk-In Closet(s)
Heating Forced Air, Natural Gas
Cooling None
Flooring Carpet, Ceramic Tile, Hardwood
Fireplaces Number 1
Fireplaces Type Gas, Great Room, Insert
Appliance Dishwasher, Microwave, Range, Refrigerator
Laundry Upper Level
Exterior
Garage Triple Garage Attached
Garage Spaces 3.0
Garage Description Triple Garage Attached
Fence None
Community Features Fishing, Lake, Park, Schools Nearby, Playground, Sidewalks, Shopping Nearby
Amenities Available Recreation Facilities
Roof Type Asphalt Shingle
Porch None
Lot Frontage 32.02
Exposure N
Total Parking Spaces 6
Building
Lot Description Back Lane, Back Yard, Cul-De-Sac, Street Lighting
Foundation Poured Concrete
Architectural Style 2 Storey
Level or Stories Two
Structure Type Stone,Vinyl Siding,Wood Frame
New Construction 1
Others
Restrictions None Known
Ownership Private
Read Less Info
Want to know what your home might be worth? Contact us for a FREE valuation!

Our team is ready to help you sell your home for the highest possible price ASAP
GET MORE INFORMATION





